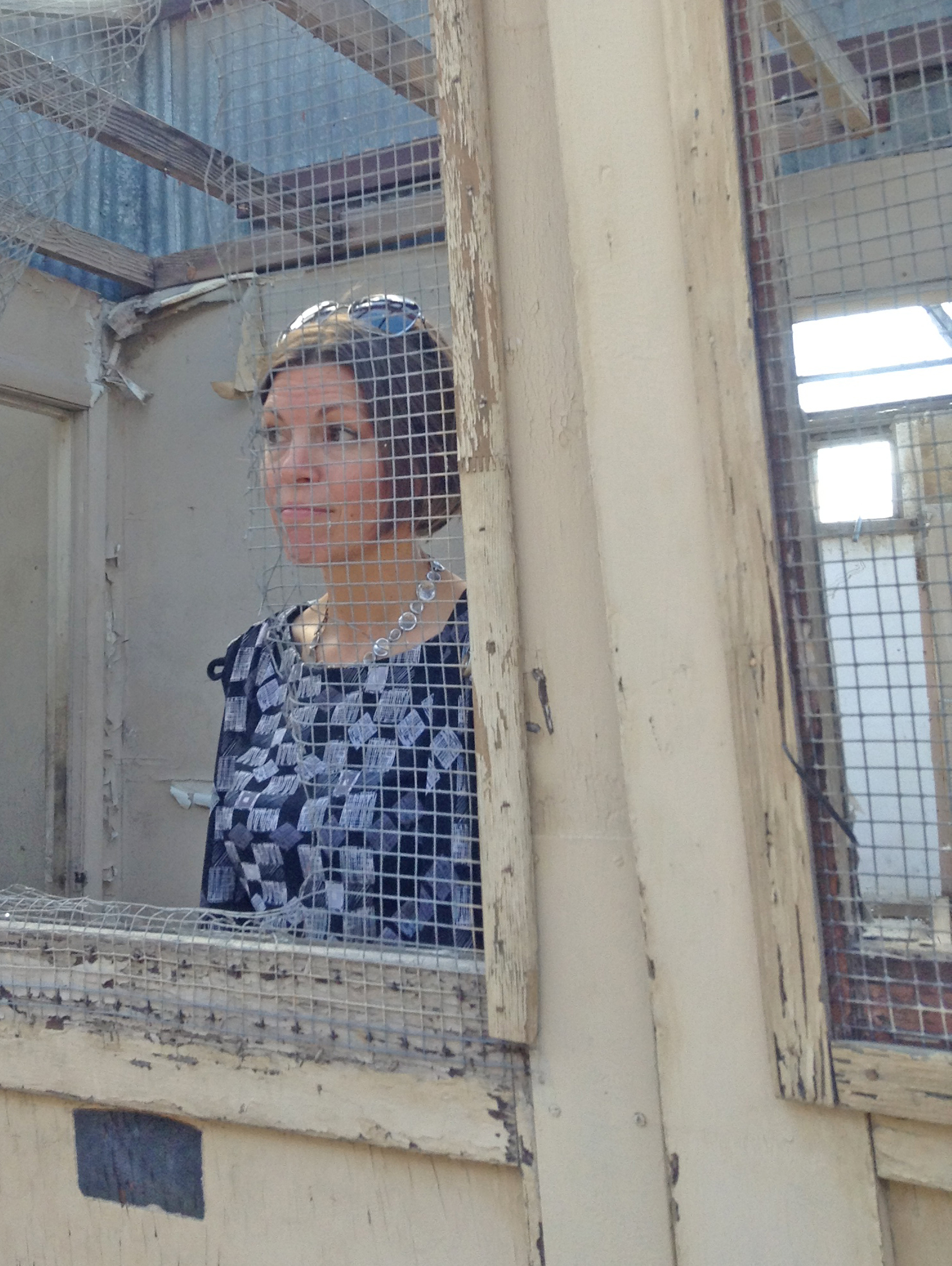
by Lara Serbin | Oct 9, 2013 | Architecture, Blog, Graphics, Planning
Historic Buckeye is starting to shape up in so many ways. Buckeye Main Street Coalition will be working on the Alley along Benbow Veterans Park. This alley is top of the hit list for 2013-2016 Design Initiatives because it is at the epicenter for the latest revitalization efforts. The alley is the artery for Café 25:35 and Benbow Veterans Park which both recently completed new construction efforts. Pedestrians flock to both of these attractions. BMSC wants to see more of this forward moving activity along the main street in Buckeye. The activity is already motivating shop keepers like Sharon Torres of Buckeye Valley News to transform their building facades as well. The ball is rolling and gaining speed.
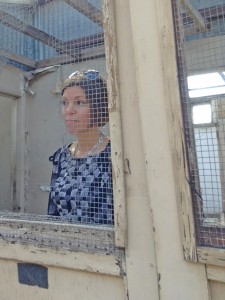
Lara Serbin, photo credit: Sharon Torres, Buckeye Valley News
Torres is currently remodeling the interior of Buckeye Valley News so she can offer Wi Fi, books to read, vintage type writers to play with and a lounge for teens. The interior smelled of fresh paint from the metal shelving being painted next to turn of the century printing presses.
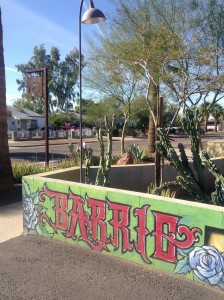

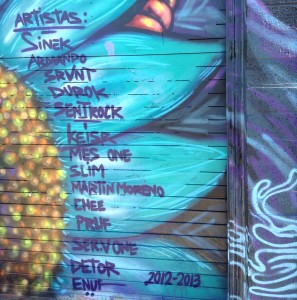
Painted super graphics on the outside of Buckeye Valley News could have huge potential for all pedestrians to feel they have just found a special place on their way to meet a friend for lunch. Torres mentioned how she liked band entertainment in the allies of Denver, Colorado. Sounds like a road trip. There could be outdoor seating, colorful graphics, green and mutli-purpose zones. The super art above is from Barrio Café in Phoenix, Arizona. The art community have taken over the buildings in Phoenix with murals. I have been there several time to take photos. I like how the artistas have a group signature. Torres and many other Buckeye stakeholders would like to see rodeo and historic images of Buckeye. We have to start somewhere and the alley is a good place.
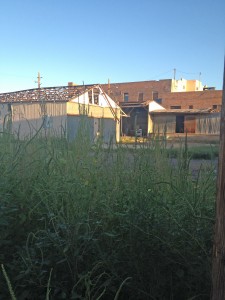
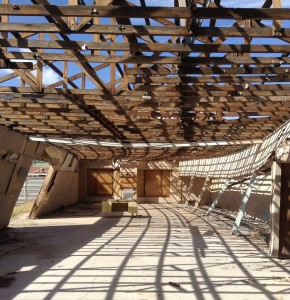
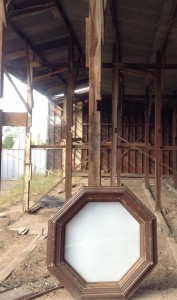
This is a weeded gap entry to the skeletal remains of the old O’Malley Building. I have to say I felt fearful standing under the buckling building today and watching the pigeon find a landing place on the trusses. Boarded up squares are storefront windows facing 4th Street, which is a prominent main street perpendicular to Monroe Avenue. This lot is at the intersection of two infamous Avenues of Buckeye.
Torres has lots of ideas for this desolate lot that she sometimes visits being that it is next door to the Buckeye Valley News. Torres and I both believe in saving as much as we can of downtown Buckeye. Every piece of metal panel, rotted wood and peeled paint has value for future use. Torres would like to see the lot turned into a farmers market. Her ideas were inspirational to me today. It is good to have a friend who understands the value of history and the character it can add for future generations.
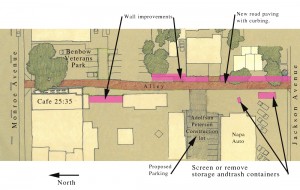

by Lara Serbin | Jun 28, 2013 | Blog
The sun was directly overhead as Lily and I stood outside the box office at the University of Phoenix Stadium, home to the Arizona Cardinals football club. The perfectly round opening in the glass window was shooting chilled air and we wanted to jump through the hole to escape the heat. Off season the round metal covered stadium can easily seat 77 thousand people for Wrestling Mania or host an RV show. As we entered the front shaded birdcage entry I felt transported from the dusty filled sky into a tall shade filled super structure. As I looked up at the silver metal struts, sheathing and brilliant red graphics I was eager for the tour to start. It is a bold structure that Peter Eiseman/HOK designed and Hunt Construction built in 2006.
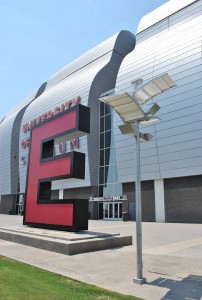
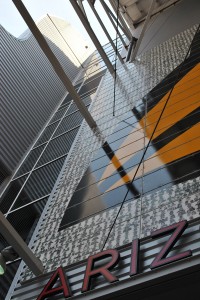
The signage is big and red. Eiseman and his team must have had fun designing the graphics. In the suites the restroom doors have a huge yellow beak. The metal restroom stalls in the locker rooms are orange and red. The signage for the restrooms along the concessions are massive and red. The seating bowl is all cast-in-place concrete with gray and red fixed seating *Lily had to flip each one we walked by*. I was told by the guide that Eiseman used the mandela symbol in the seating accent color. I don’t get it on first, second or third glance but it is nice how the random design breaks up the symmetry of the structure. Great architecture doesn’t need to be understood always.
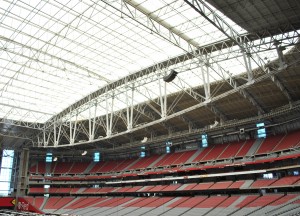
Since I live in Goodyear, I remember when this project was being built. It seemed like the super columns and Brunel *guide was calling them Vierendeel* trusses were standing along the 101 Interstate for ages. Those 87 feet deep Brunel trusses are breath taking spanning 700 feet to support the entire roof. I also love how the blue sky against the ambient light from the roof and the red. Another magical space.
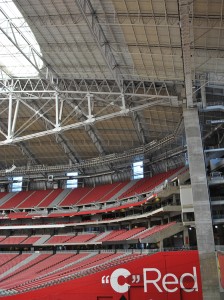
Here is a shot of the super columns. The base of the super concrete support columns are as wide as a standard bedroom. It is lovely how the Brunel trusses sit on the column ever so elegantly. The 500,000 square foot roof is pretty complex. There are two retractable roof panels, which ride on a rail centered on the top of the Brunel trusses, cover the center opening in the roof which is 360 feet long by 240 feet wide. When the panels are open, the entire field to the back of the end zones is exposed so birds can fly in. It would have been nice if the guide was an engineer.
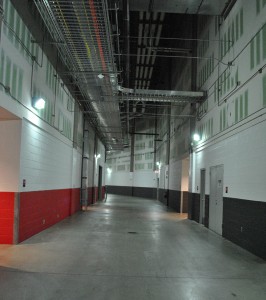
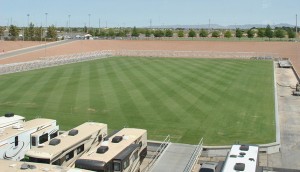
The field level is where all the excitement is during a game. These concrete clad corridors funnel the players out to the field, press and managers pack this floor to make sure everything runs smoothly. Dim the lights, add strobe lights and a killer sound system and we could put all skate rinks in town to shame. Who wants to look at a bunch of RV’s? Could you just imagine these really snazzy skaters all show boating around the football players as they are trooping out there onto the field? Did I tell you about the field? It is 39 inches high and can roll in and out of the stadium. It is a smart idea. I am sure in the beginning it cost a bundle but in the long run the versatility helps keep this place alive in the summer. The platform field is above on the right. It has sprinklers built in that retract and sink below the grade during a game…obviously. I think it would be cool if the players could be standing in freeze form and the field could roll in that way. It takes 70 minutes to roll into the stadium so that would probably bore a few fans.
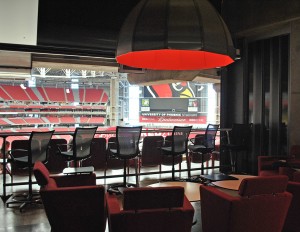
This is one of the 86 lofts available for 140k per season.
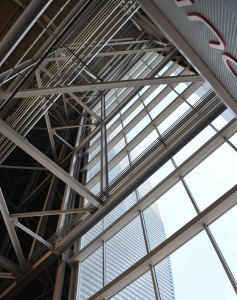
Big finish with one last up shot. I walked away from this tour wanting to buy a ticket for a game so I can watch Sam Acho this coming season. I love knowing this master mind project sits on my side of town.
“R.C. Hunt was a gentleman of the old school, rare these days in any circumstance, rarer still in construction. Without him, the stadium project would have been less.” Peter Eiseman

















