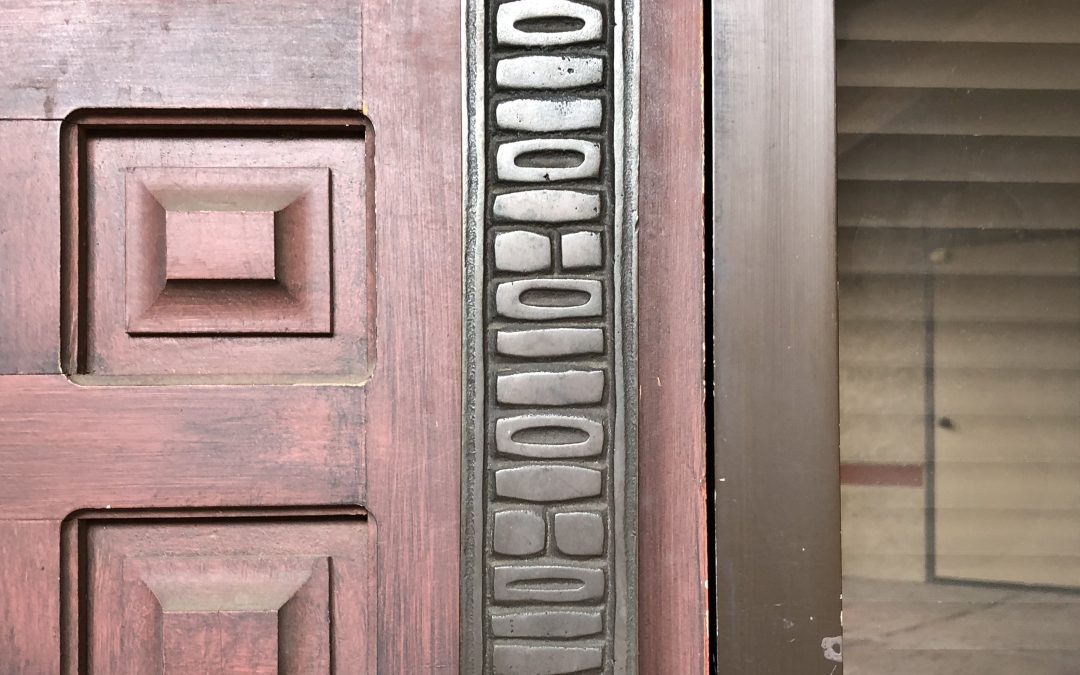
by Lara Serbin | Feb 6, 2025 | Blog, Uncategorized
The LSW Engineers Arizona Tenant Improvement project that started in 2023 is complete. In a previous post I mentioned that the exterior of the building was 1970 Arizona of heavy textured tortilla chip colored stucco and terra cotta clay roof tiles; and heavy bronze window frames.
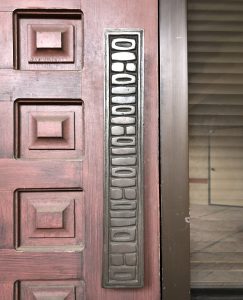
Existing bronze frames
Ego steps in and tempts you to leave your designer mark. It takes self control to go in the opposite direction and actually work with what is there; like John Ruskin’s idea of being true to existing architecture.
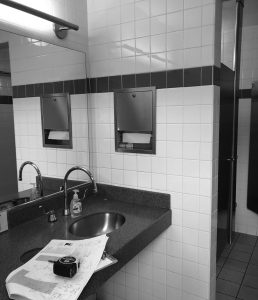
Restroom Before Remodel
” …the love and the thoughts of the workman more than his work: his work must always be imperfect, but his thoughts and affections may be true and deep.” – John Ruskin, Stones of Venice I
Jeffrey and I had to look in the dark corners of many tile showrooms in Arizona to find light ivory floor and wall tile among a sea of gray and yellow tiles. The field tile for both walls and floors is a 12″x24″ glazed porcelain called Porto II Jute Ivory found at Emser Tile in Arizona. The original accent tile to go above the sink didn’t work out since we failed to provide enough float space for the tile. The result was a toothy smile with no grout to speak of. The entire wall had to be removed and Jeffrey and I had to shop for a new tile and come up with a new design! We found the perfect solution at Floor & Decor. Floor & Decor has nifty high tables to set tile samples and play with arrangement. I just grabbed a brochure and saw the glass tiles arranged in a herringbone design and it made sense.

LSW Restroom Remodel
The existing brick pavers right outside the bathroom is herringbone.
The bronze Arcadia door came out nice and it blends with the existing door and window frames of the building.
I enjoy the hunt for matching the fabric of an existing building detail.
Specifying a bronze window frame rather than a modern window frame is being loyal to the existing building style. Some areas of the design should be a literal match and others can have a matching color. I don’t think everything has to match. You must have priorities in the overall picture.
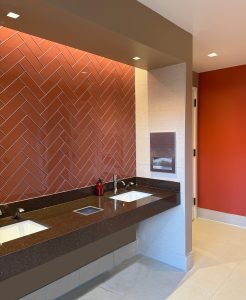
LSW Engineers Tenant Improvement
The construction credit for the project goes to Stevens-Leinweber Construction, Inc.

by Lara Serbin | Aug 6, 2024 | architect in Arizona, Architecture, Blog, Commercial Architecture, office architecture, office improvement, phoenix architects, Serbin Studio Architecture Projects
Its getting close to tile installation at a construction site in Phoenix, Arizona. A modern Gender Neutral Restroom is being constructed within a single story office complex in Phoenix, Arizona. The exterior of the 1970’s building reflects beige stucco, dark roof rafters and terra cotta accent tile. This renovation will be a huge transformation from a dark and outdated restroom experience to something more forward looking.
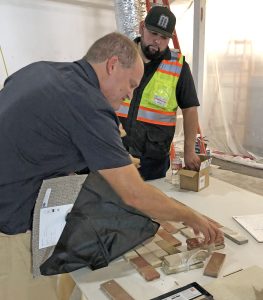
Ceramic Tile Arranging
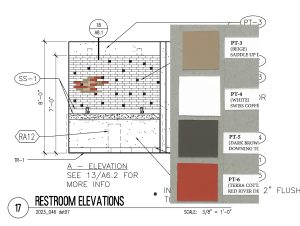
Restroom Wall Tile Design
Ubiquitous Mirror Wall Replaced
During the design phase of the remodel we figured the tenants will come and go along with their individual corporate branding color palettes. The Restroom could be an updated version of the 1970’s color vibe and stay neutral for the future.
Small Mirrors Keep Hand Wash Experience Abbreviated
The ubiquitous mirror wall is replaced with 2″ x 2″ mirror squares randomly placed among clay tiles. The tiles are named “Zela” in 2″ x 6″ beige and terra cotta from Emser Tile in Phoenix, Arizona. Hopefully the small mirrors will keep hand wash experience abbreviated in this forward looking shared space. See above “Restroom Wall Tile Design” for layout of the 2″x2″ mirrors shown as black squares in the field of tile above the sink counter.
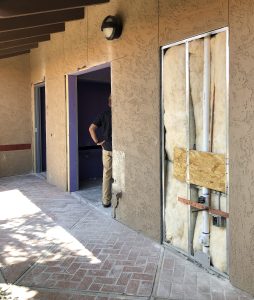
Exterior Restroom Approach
1970’s Orange Tile Modern Translation
After calculating existing restroom requirements with the City of Phoenix Building Codes and today’s movement of All Gender Restroom we made a big change by combining 4 small rooms into one room. The new Restroom will have 4 separate rooms that are sealed floor to ceiling, doors with threshold seals, and separate HVAC intakes. Each room will have a full length mirror. There will be one new entry door for all to use. We went with MS362 Standard Medium Stile by Arcadia Inc. with a bronze frame to let in light and a nod to the past.
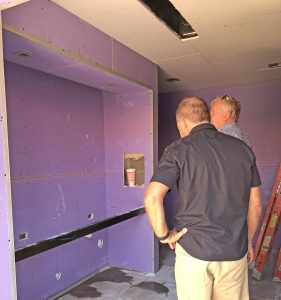
Restroom Back Wall in Construction
The 2″ x 6″ clay tile mixed with random small mirrors will only be on the one wall in back of the sinks (the black metal piece is the sink support). The new accent wall in the middle of the double loaded private stalls will be painted terra cotta another nod to the 1970’s orange tile from outside.
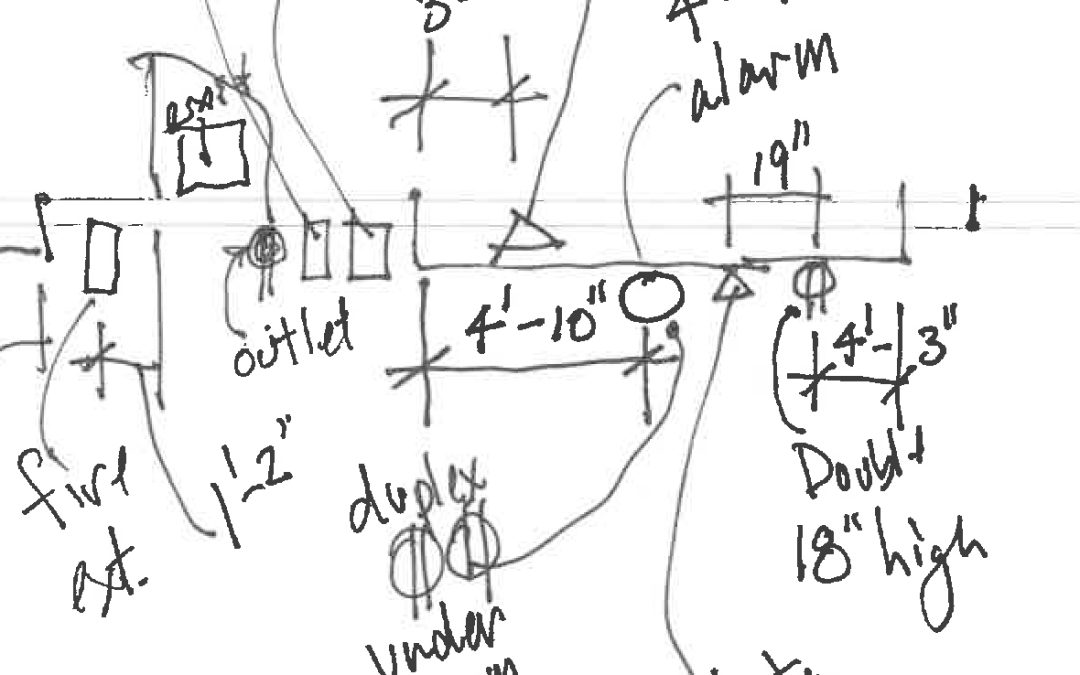
by Lara Serbin | Jan 19, 2024 | Blog
Field measuring doesn’t involve blades of grass. In the architectural universe, field measuring is a process of recording existing conditions of a building. A “field” is a piece of property on planet Earth with precise coordinates. An architect loves to say “Yeah, I was out on the Field today!” If you own a piece of property and there is an existing building located on it, an architect will have to measure the building before any new or existing building addition can be designed. The existing fixed objects within the property or “field” have to be accurately located and recorded.
After measuring an existing building, we record the findings in drawings such as site and floor plans and elevations; these drawings are referred to as As-Builts.
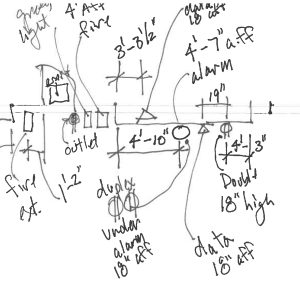
Field Measurements
We record the findings and draft the work from the “Field” investigations.
We bring a drafted floor plan to Field Measuring so there is a point of reference. If the building owner doesn’t have As-Builts which is mostly the case, we use Google maps to trace at least a rough outline of the existing buildings before we head out to the “Field” with our tape measures and laser gadgets. Also, if you have a set of drawings of your existing building it is not called a set of blue prints. That would be like saying your flip phone is your social media feed. A blue print is just a stone age way to make copies by holding large blue paper in a powerful blinding light and the nasty chemical smell that makes the lines white and the background blue. We all make copies with black laser on white paper now.
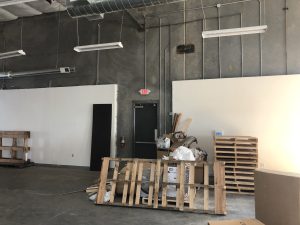
Move Objects along the Wall
A good architect never assumes an existing condition will be handled during construction.
Start measuring at one corner and work clockwise direction so you don’t miss anything. It is important to document every outlet, data, fire alarm, fire extinguisher, and thermostat. If there is furniture or objects in the way of seeing that important thermostat, move it! If we spot a switch that we are not familiar with we ask the building owner, realtor, or contractor what it is. Some may say that this is too thorough but I disagree. It is much cheaper to document all the detail in the beginning.

Conduits and J-Boxes
Working drawings to obtain a building permit are created from As-Builts.
A base drawing is created with new enhancements to the space. The photo above shows the furred out walls to continue to the underside of the roof deck. The base drawing in AutoCad is shared with Structural, Mechanical, Plumbing, and Electrical Consultants. Each of those engineers will perform a Field Measurement of the space as well. In this project it was directed by the electrical engineer to remove all the existing conduit and start over with new conduit and J-Boxes. I don’t feel it was a waste of my time to have located all the initial locations of which would be ripped out. I learned the space. After I field measure the space I feel as though I own it. When I return each time it is easier to engage with the construction reviews.
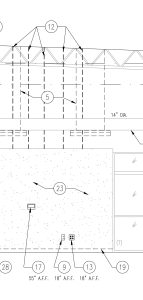
Working Drawings
The drawing above is an elevation of the final working drawings. Every existing and new outlet, duct, structural member has a keynote with an action for the contractor to make.
It feels great to think of ahead so there are less questions in the “Field” during construction.
Tenant Improvement in an existing space is more complicated than just building brand new because there are things to be demolished and things to remain. You can’t just draw a keynote that says move this electrical panel. You must have a plan, you must think it through and work as closely as possible with your engineers.
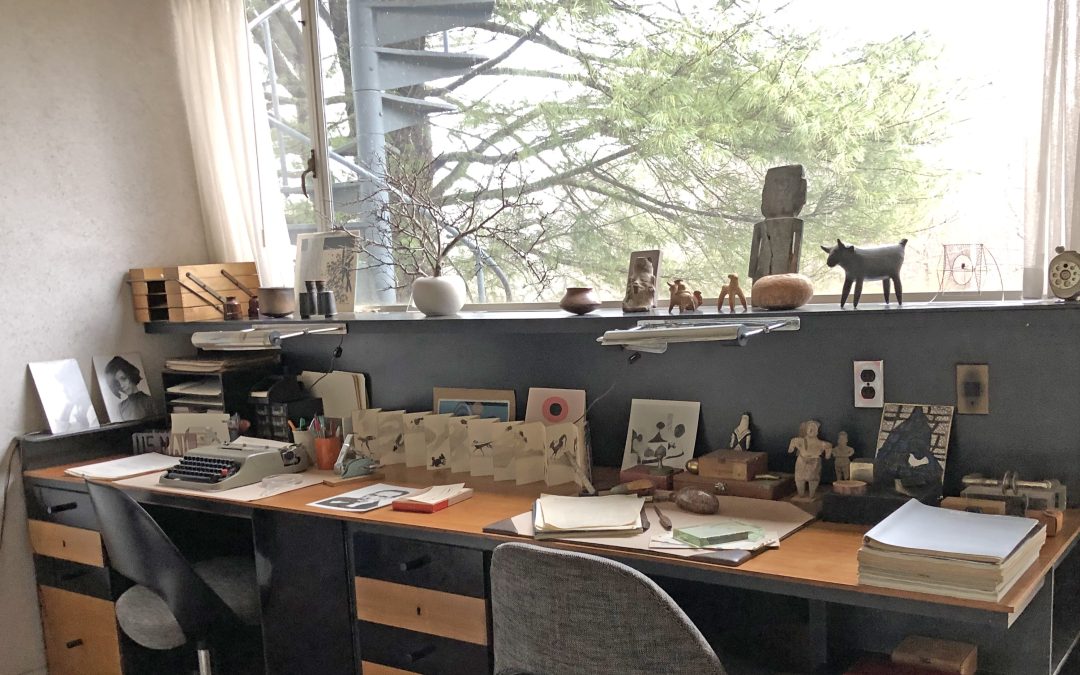
by Lara Serbin | Oct 17, 2023 | Blog
On a rainy and gray morning in March of 2023 Jeffrey, Jan, and I embarked on a road trip to Lincoln, Massachusetts to see the Gropius House. Driving through the dense New England forest, the roads became winding and time slowed. Approaching the shining wet gravel driveway cut between bright green grass I didn’t see the house at first, but a compact modern black and white auto garage reinvented as a museum check point.
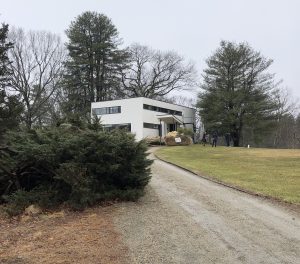
Gropius House Lincoln, Massachusetts
The house perched proudly like the unending line of stacked black stones along the roadside that we had seen on the drive. Jan Shepherd my aunt and former Arts Editor of the Boston Globe mentioned that the early New England pioneers hauled stones to the edge of the road while clearing their homesteads. This Gropius House may not have blended with its Colonial estate neighbors but the details within and without reminded me of the hard work and dedication of early pioneers.
The house perched proudly like the unending
line of stacked black stones along
the roadside that we had seen on the drive.
It seems the Walter and Ise Gropius never compromised. If they had to put in a switch plate, they were not going to settle for plastic that yellows with age; they opted for polished chrome. It is impressive that they worked together on every detail of the house. The spirit of coming up with building methods on the fly and sticking to an aesthetic that is different from the rest is bold and refreshing.

Chrome Switch Plates behind Book Shelf
Imagine the neighbors walking their dogs viewing the black steel spiral staircase on the front black and white facade for the first glance. We spent most of the tour inside the house since it was steadily raining. I liked the office space that Walter and Ise shared. The working space had a harmonious quality to it with dark casework contrasted against lightness of the large window and delicate white drape. The collectibles gave the space visual curiosity. I don’t know much about the Bauhaus school but I can tell that the students must have been guided in many creative outlets. The do-it-yourself style is found here regarding the early 1920s Bauhaus Band,
In addition to kettledrums, side drums, cymbals and
cowbells, the percussion section included a
homemade pedal machine for the large side drum,
also with which an infernal din could be produced.
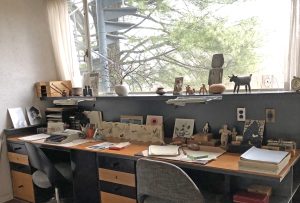
Walter and Ise Gropius Work Space
As Jani, Jeffrey, and I walked through Gropius House, I felt a harmony of building elements, textures, and color like a music score. The infernal din or diabolic sound that was homemade from the pedal machine in the early days of the Bauhaus Band could be heard in the Bauhaus Pink wall against a black and white striped pirate like screen on the upper deck. The black and white screen can be seen in the left corner of the photo below.

Bauhaus Pink Accent Wall Upper Deck
The Bauhaus Pink accent wall makes the green pines in the opening of the roof deck more vibrant and the tree makes the pale pink wall glow. This composition though private from the street view was and still is pretty diabolical for Lincoln, Massachusetts. Walter and Ise understood the power of complementary color and restraint.

Dolomite Pseudomorph After Calcite
We three had visited the Harvard Mineralogical & Geological Museum before the Gropius House in Lincoln. Looking back at the rock and mineral photos from the trip there is a display case that has a similar color palette to the photo above of the roof deck at Gropius House. The pink Dolomite Pseudomorph from Namibia is in harmony with the other green, black and brown Pseudomorphs. I think Walter Gropius would have definitely put this pink rock on his desk. Just think of the time when Le Corbusier was a house guest, the docent did state that Le Corbusier slept in the spare bedroom on the second floor! I know, it’s too much to take in.
Attribution
Jeannine Fiedler & Peter Feierabend, BAUHAUS (1999 Konemann Verlagsgesellschaft mbH), page 145.
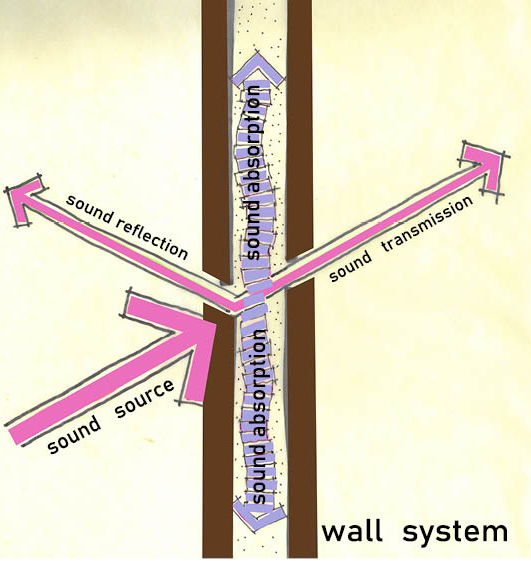
by Lara Serbin | Sep 21, 2023 | Blog
Have you ever been out to eat and find it impossible to hear what the friends at your table are saying? You are hearing a phone conversation from a co-worker in the next cubicle over? It may be from lack of attention to sound absorption in the early design phases of the building project.

Sound Pressure Waves
Sound is a Rapid Fluctuation of Air Pressure
Sound is a sense that we perceive with our ears but we cannot see it. It’s easy to look in a rear view mirror and see the car behind us. With sound you can’t see sound so it is forgettable. A co-worker’s banter is a series of pressure pulses moving outward from their mouth. The vibrations are transmitted through the air and building materials. We don’t work in a perfect world so the building materials that architects specify must be considered carefully.

Reflection, Absorption, and Transmission
Reflection, Absorption, and Transmission = Sound Wave Crash
Interior architectural spaces have countless surfaces that sound can reflect off of like walls, exposed steel structure, hard concrete floors, doors, windows, and furniture. In order to have a quieter space, walls and ceiling need to absorb incoming sound at all angles. It all depends on the absorptive quality of each element within the space.
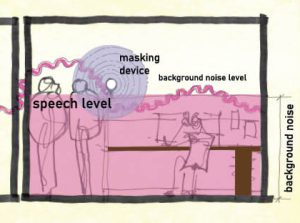
Sound Masking
Keep Sound From Passing from One Work Station to Another
Design priorities for architectural interior space:
- Acoustical work station partitions with a solid core, fabric surface, and an STC of at least 25.
- Ceilings must be designed to capture noise from almost any angle.
- Absorptive panels for wall surfaces.
- Carpeted floors for a quieter work environment.
























