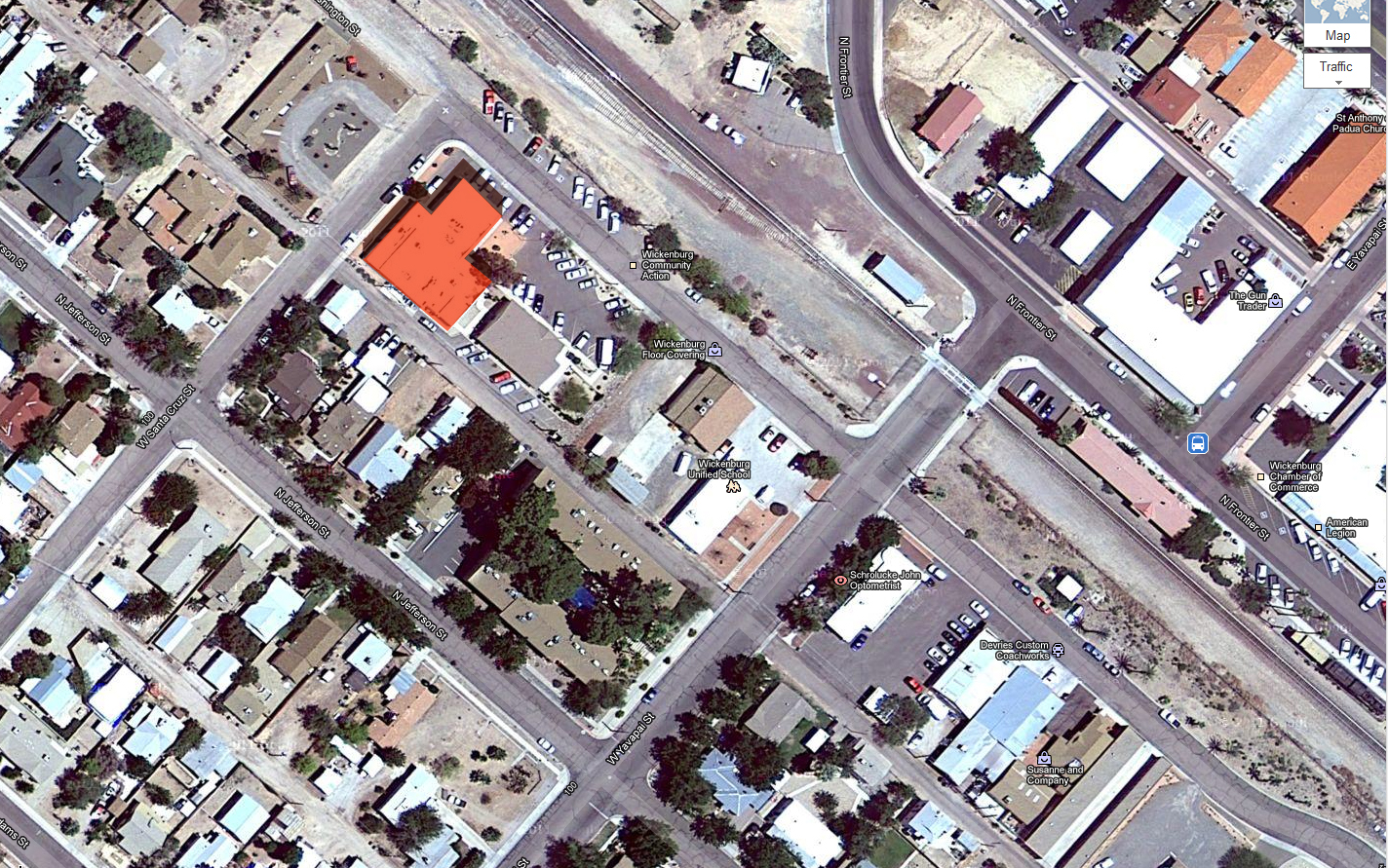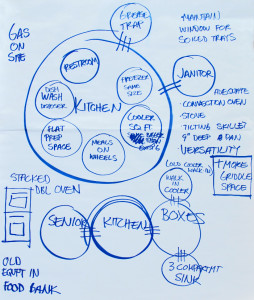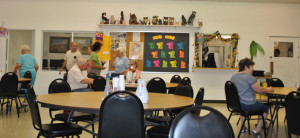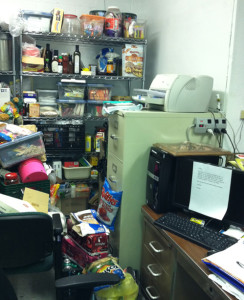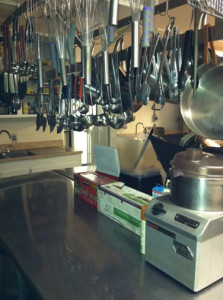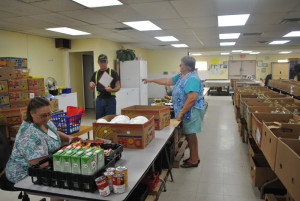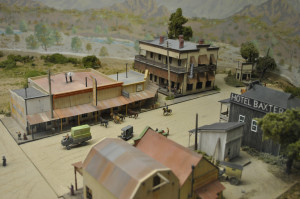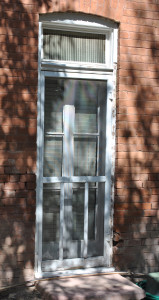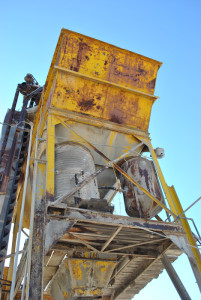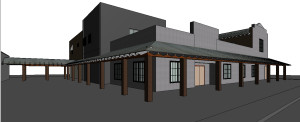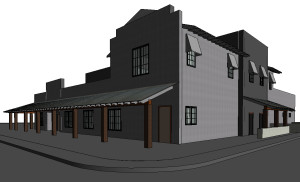Here is our multi-step design process that is typical of what it takes to produce a conceptual design for a new building. We make it look a lot easier than it is!
DESIGN PROCESS – SITE ANALYSIS
This was a project for the Wise Owl Senior Center and Food Bank in Wickenburg, Arizona. Initially, the site location is studied in order to get to know the site variables on a macro level. Some of the analysis includes: views onto the site, looking at views in all directions, zoning, height restrictions, noise from exterior traffic patterns and pedestrian and vehicular patterns.
DESIGN PROCESS – SPACE PROGRAMMING
One of the first things to be done is document the current facility if there is one. Each space is walked, photographed and observed. In the beginning stages of getting to know a building we get a sense of where there is clutter build up, piled up chaos and blocked flow of circulation and flow of people movement and tangible objects like furnishings not fitting or lack of. The clutter starts the series of questions to the users like: “Do you need extra storage space?” ”
At the existing senior center we studied the flow of food pick up, how the food was passed through a window, where plates and condiments were set, and proximity of kitchen. This space served many functions beyond just a dining room. It also served as a bingo hall, aerobics studio and dance hall. We wouldn’t have know these aspects without asking lots of questions and studying the posted schedules.
The clutter starts the series of questions to the users like: “Do you need extra storage space?” “Is there enough room for the task to be carried out sufficiently?” “What are the worst aspects of the flow?” “What isn’t working?” “What pieces of furniture or equipment can be removed?” When the problems are brought to light, they are documented and prioritized. The most important aspect to focus on is of course what it is that the client wants. How do they want the space to function. Sometimes, the client is too familiar with the space and doesn’t know what they want. We take the responsibility to study similar spaces with like functions to bring new concepts to the table for design of a new and improved space.
DESIGN PROCESS – SPACE ADJACENCY
The kitchen was well organized but lacked counter space for food preparation. We began to sense disconnection between back of the house functions such as deliveries and washing of ambulatory equipment. Most of the time the building users will adapt to any form of building organizations, even if it is disconnected. It takes an outsider to look at the different functions of a building and ask the questions like, “Couldn’t the maintenance, ambulatory equipment storage and kitchen storage be located in closer proximity?” We often see the light bulb turn on in the clients eyes when we start to dissect the building in this way.
DESIGN PROCESS – FIELD VISITS
During the programming phase of a new building or remodel there is usually a new function added to the mix as was the case with the Owl Senior Center. The Food Bank was a new component to the original building foot print. In other words, there was no space to study or analyze. In this case a nearby food bank was visited and analyzed. This process is extremely helpful being that it injects the new project with fresh ideas and lessons to learn from and not repeat. In this case the measurement of a standard wood palette determined aisle widths and egress requirements.
DESIGN PROCESS – CONTEXTUALISM
The thoughts for what the actual building is going to look like doesn’t start until the inner functions are pretty well established. We enjoy studying the culture and style of a town or city. We feel it is important to have the new building fit in with the surrounding buildings. Visiting museums, walking the streets and speaking with locals is the best way to find the culture of a community. The photo above is a mock up model at the Desert Caballeros Western Museum of what the Town of Wickenburg looked like at the turn of the century. During this design process we look for clues in as many sources as we can get our hands on.
Photographs are taken of anything from door openings, wall materials, window proportions, signage, and rhythm of building heights and the space in between.
By the time we are done with the photographic research and documentation the appropriate design and materials palette starts to take shape. We might be inspired by a rusted out mill for a similar type of finish on a metal siding for the new building or we might be inspired to use brick since it is so prevalent throughout the town. We use the researched material that we compile to build a case for the design.
DESIGN PROCESS – DESIGN TOOLS
We use many methods to design conceptually. Usually, it is a combination of many to arrive at the final design. The method that is most accurate that we use is Sketchup, a computer aided 3-dimensional program that allows us to cut shapes and add building components at a realistic scale. We like Sketchup because it is easy to change your mind mid-stream and it is easy to spin the building around and take a look at any angle to study it. We work with our clients collaboratively giving ideas, taking changes and working them into the design until all of the original priorities have been met.
