Serbin Studio is passionate about serving their surrounding community. Lara Serbin serves as the Design Chair on the Buckeye Main Street Coalition. Serbin enjoys Collaborative Design with board members, City of Buckeye council members and local stakeholders in building Buckeye into a strong and vibrant community. The projects below are a representation of the types of collaborations that Serbin Studio has had the opportunity to participate in.
Miller Gateway 2012-2013, Historic Down Town Buckeye, Arizona
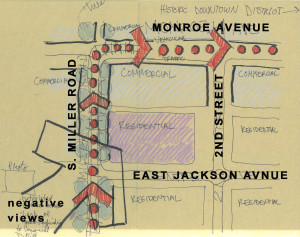
Concept sketch of Miller Gateway
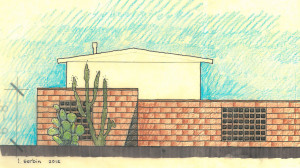
Concept sketch of Miller Gateway

Completed wall construction on Miller Road south of Monroe, Buckeye, Arizona
Wayfinding Signage Design 2011-2012, Historic Down Town Buckeye, Arizona
Miller Gateway was a collaborative project designed by the Buckeye Main Street Coalition. The revitalization project is a site wall to improve the appearance of residential homes down a major vehicular artery that leads to the historic downtown commercial district. The purpose is to encourage patrons to visit main street on the exit from the Equestrian Center located south of the town. Equestrian Center activity is a major attraction for Buckeye, Arizona.
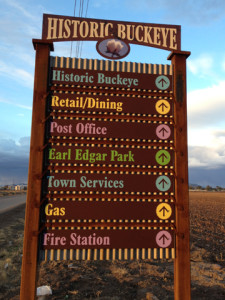
New monument signage for downtown historic district Buckeye, Arizona.
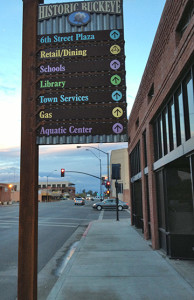
New freestanding signage for downtown historic district Buckeye, Arizona.
Monroe Avenue is the main street for historic downtown Buckeye. The entrance to the town was not identified along the major arteries for vehicles traveling in the north, east, south and west directions. Monument signs were designed to direct drivers to retail, civic, lodging, library, Helzapoppin’ Rodeo grounds, parks and dining. Freestanding signs were also designed to direct travelers along Monroe Avenue to the existing attractions. The design was a collaborative team effort among BMSC members with the key thrust to give the signs an identity that represents the farming community culture in Buckeye. Motivational Signs were the graphic designer and builder for the signs.
Southwest Lending Closet 2011, Avondale, Arizona
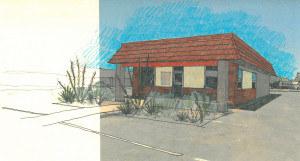
Exterior Finish sketch by Lara Serbin, 2011
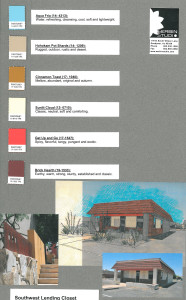
Exterior paint palette, Lara Serbin, 2011
Southwest Lending Closet is a non-profit entity that lends ambulatory equipment. The Avondale facility was growing out of its current building and moving into a new building. Lara Serbin collaborated with the board members to simplify the interior walls to allow for the patrons and facility owners needs. The driving design function was having an open space to store all the different sized equipment from wheelchairs to walkers so users could easily identify what they needed and if it was available. Serbin also selected exterior paint colors and suggested minimum adjustments that would help the construction costs fit in the budget.
Town of Wickenburg Community Center and Food Bank 2011-2012, Wickenburg, Arizona
W.C. Scoutten, Serbin Studio and stakeholders of the Wise Owl Senior Center worked on the design for the renovation and building addition to the improve on the current conditions. The facility is located in the heart of historic Wickenburg to serve the senior demographic. The new facility includes activity hall, dining hall, commercial kitchen, aerobic work out space, maintenance facility, game rooms, pool hall, computer commons and outdoor patio. The food bank being a separate entity offers box preparation, kitchen, wet and dry storage and CAP storage. The design concept of the western storefront comes from the study of historic and current storefronts that make up the character of the Old West.
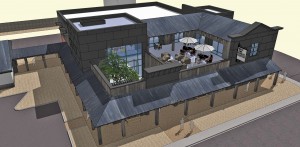

Rendering sketch of Wise Owl Senior Center and Food Bank
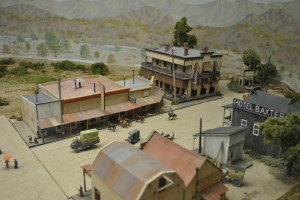
Historic Downtown Wickenburg model from Wickenburg Museum
Benbow Veterans Memorial Park 2011-2012, Buckeye, Arizona
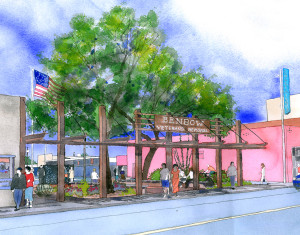
Watercolor rendering by Serbin Studio.

Completion of Veterans Wall 2011.
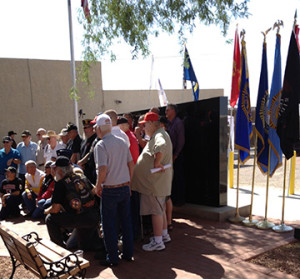
Ribbon Cutting Ceremony for Benbow Veterans Wall 2012.
The history of this park started with the dedication of Benbow Sidewalk Park in 1991. The revitalization to Benbow Veterans Memorial Park included saving the 2 mature mesquite trees on site, brick fundraising campaign, bench seating and a black granite memorial wall. Inscribed names of Buckeye residents who served the nation in wartime are remembered on the wall that replaces an older monument in the town.
Patterned after the Vietnam Veterans Memorial in Washington, D.C., Buckeye’s wall contains the names of more than 900 men and women who served in the armed services from the Spanish-American War through 1992.
The park is on the former Benbow Sidewalk Park. It was the home of the Benbow family, which operated a gas station and garage on the site.