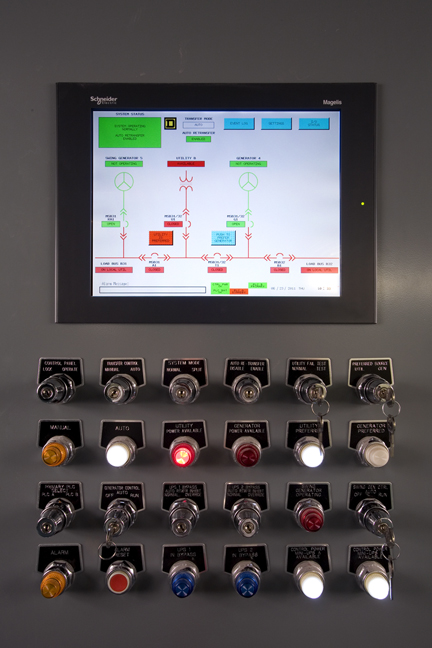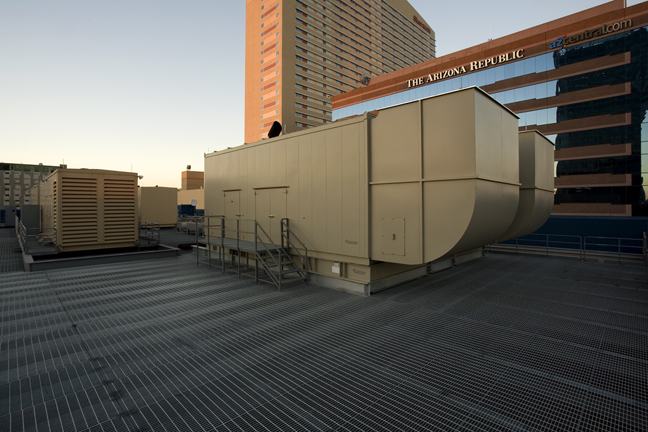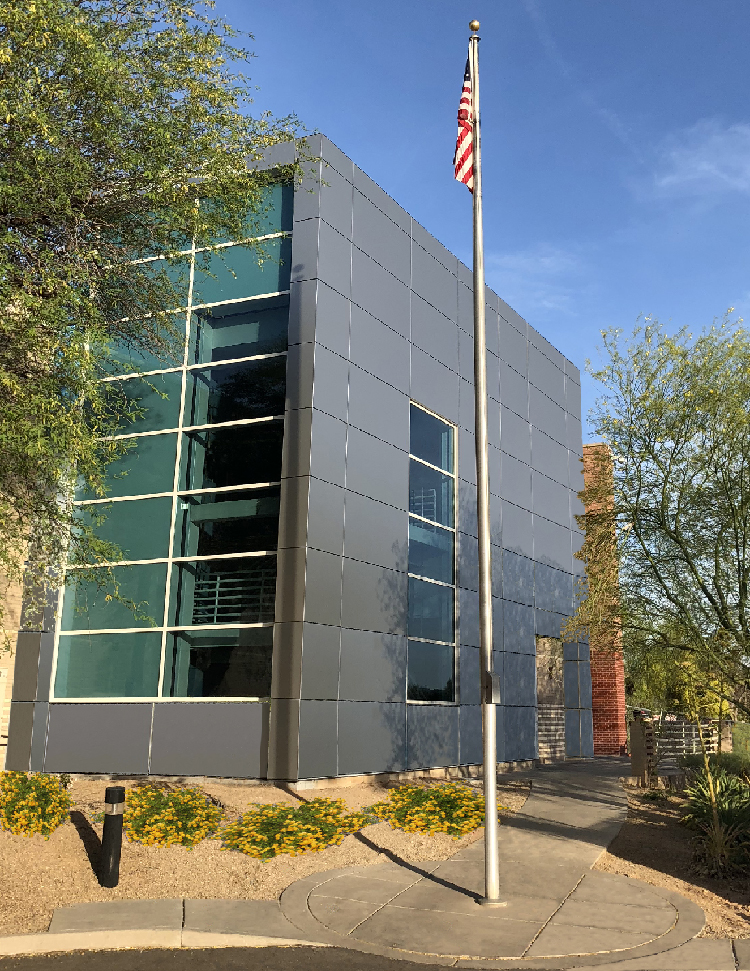Data Center Development
Serbin Studio Architecture has been collaborating with the Data Center Design industry since 2004. For more than 18 years, Jeff Serbin has acted as the lead AFP architect for Digital Realty’s 120 East Van Buren Street property. The property is a a well-known carrier hotel for the Phoenix Metropolitan area originally built in 1947.
Number of Projects
275+
Construction cost / per project
Small 1,000’s to $30 Million
Locations
Arizona, California & Texas
Data Center Development
The Digital Realty building was once used as the printing and distribution hub for Phoenix local newspaper, the Arizona Republic.
In 2001, the five-story facility was converted into a Data Center. Today, this 1947 structure houses sophisticated power and cooling systems, multi-layered with security, and an enhanced fire suppression system which supports the mission critical Data Center environment.
The facilitiy is 380,450 square feet with approximately 108,000 square feet of raised floor. It is a premier internet gateway for the Phoenix Metro area. The multi-tenant building has 33.8 MW of critical IT capacity, and diverse power supporting customs within the IT services. along with professional services and co-location sectors.
Building Projects
Serbin Studio Architecture has designed a variety of the spaces within this Data Center location ranging from the data center itself, to the supporting offices and functions.
Building projects within the structure have included the addition of Electrical Power vaults which increase the overall building electrical capacity. In addition to power, the cooling component has been upgraded to a state-of-the-art Northwind’s cooling system. The Northwind system is the same system which cools the adjacent Chase Field, the Phoenix Convention Center and various other buildings around downtown Phoenix.
In collaboration with licensed mechical, plumbing, electrical and structural professionals, Serbin Studio Architecture has been instrumental in adding redundancy to the entire building.





Cyxtera
Formerly Digital Realty (2007-2020), the exterior entry of the building located in Tempe, Arizona needed renovation. Changes included the removal of a weathered exterior wall system and the installation of a new state-of-the-art insulated metal wall panel system.
Following a series of master planning studies involving various improvements throughout the building and site, Serbin Studio Architecture helped implement improvements to the entry lobby and office as well as electrical and mechanical upgrades.
