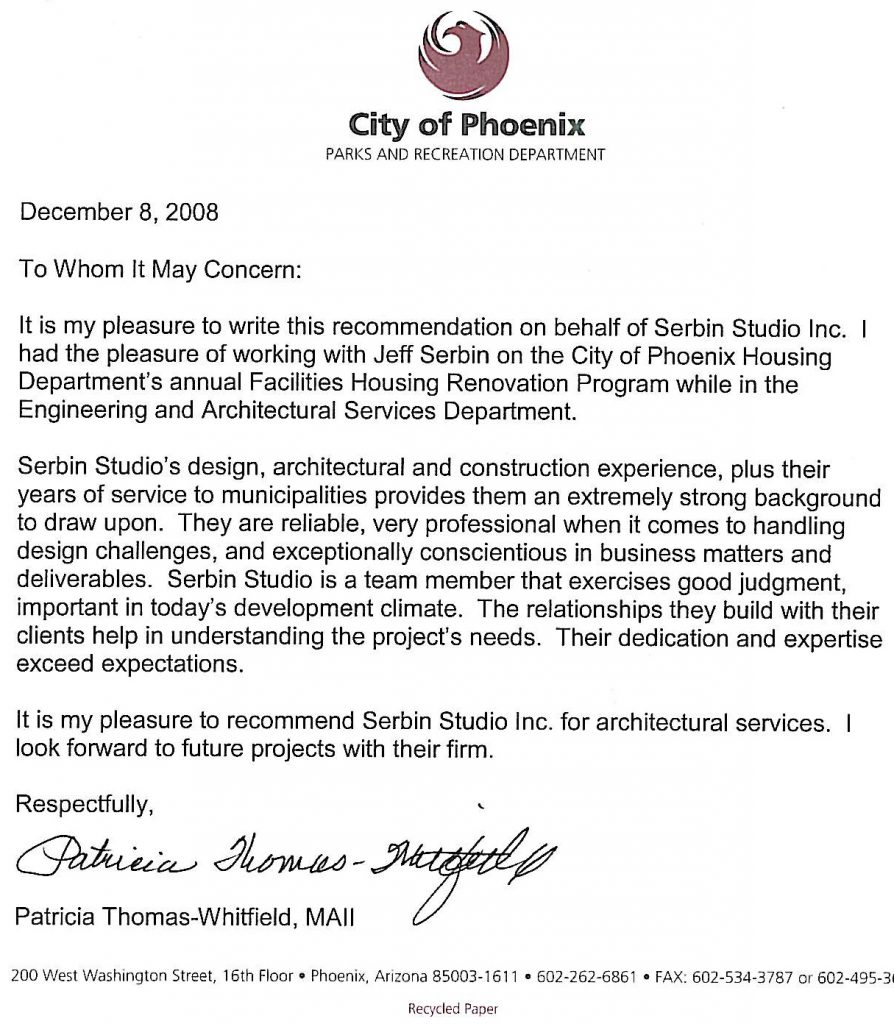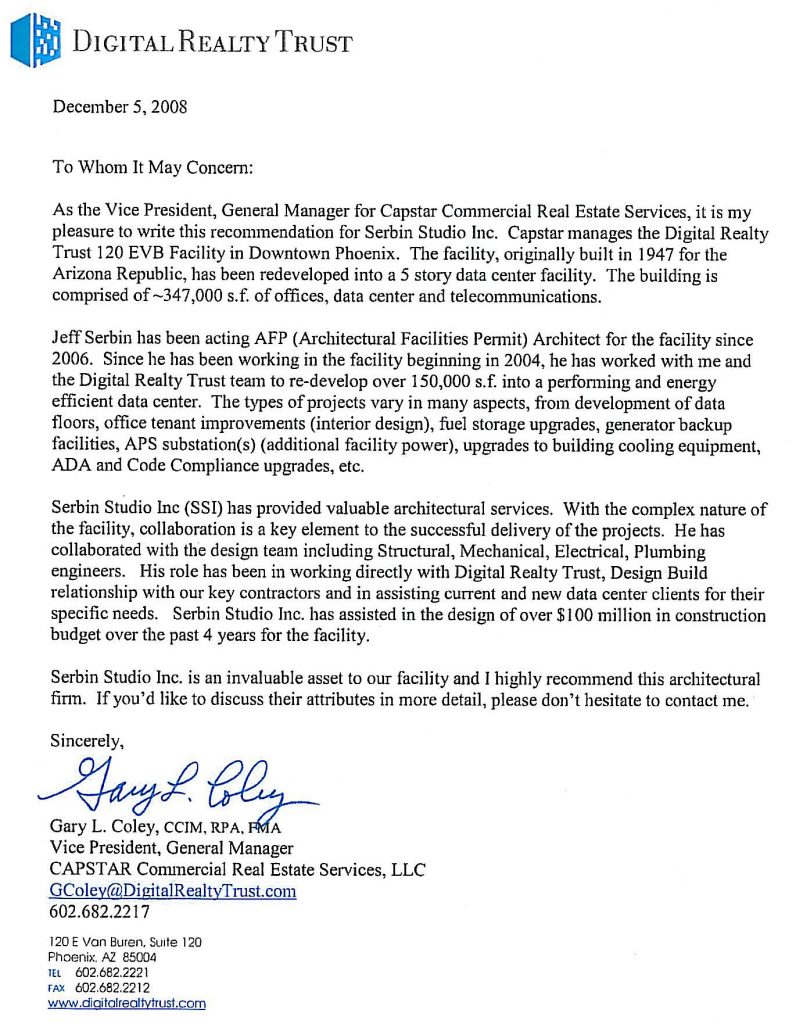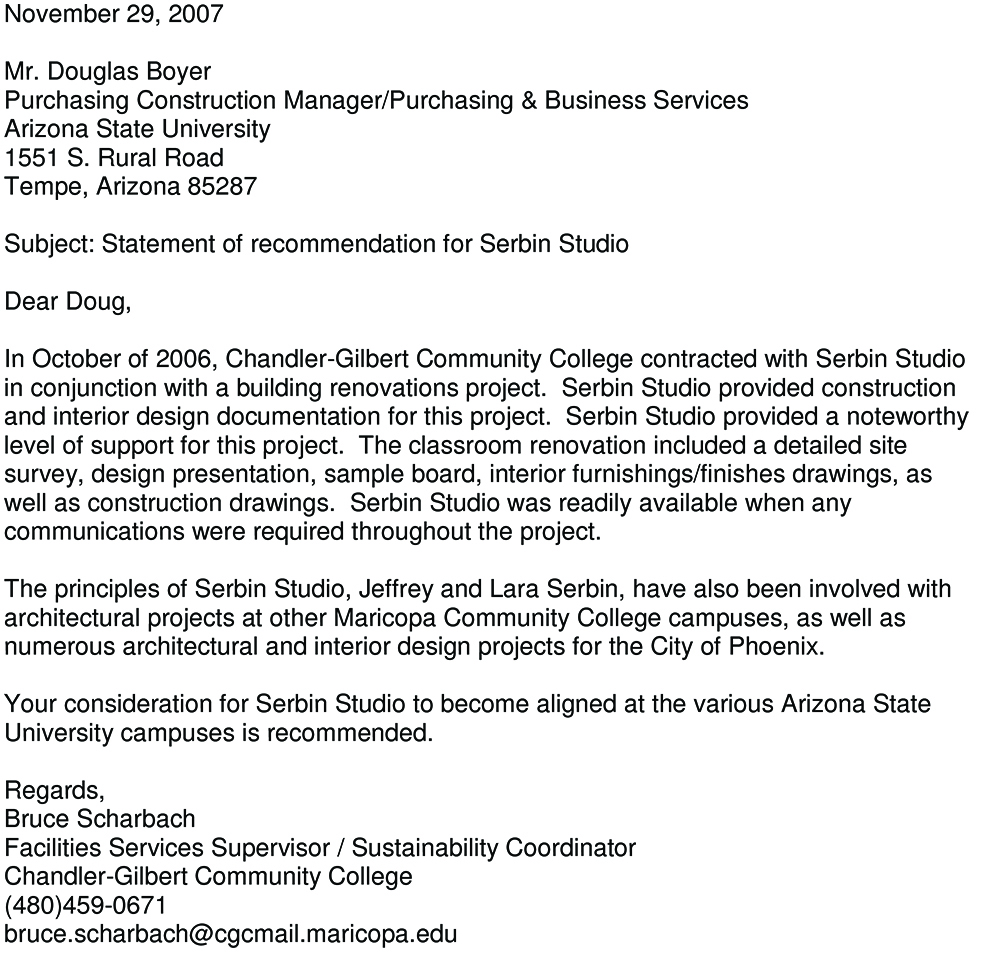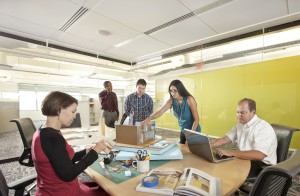Welcome to Serbin Studio, Architectural firm in Arizona
Serbin Studio, founded in 1998
in Phoenix Arizona, is an architectural practice dedicated to making building owners look good. We are a catalyst for innovative ideas and take care in researching the needs of our clients.
We offer a depth of knowledge, experience and resources required for public and private building projects of all sizes and complexities. Serbin Studio is experienced in all variations of project delivery construction systems such as Design-bid-build, Design Build and CM@Risk.
Our project range from small architectural sculptural projects in public spaces, improvements to office spaces, Data Center development, tenant improvements within retail environment, ADA upgrades etc.
Collaboration
Our Mechanical, plumbing and electrical engineers, structural engineers, landscape architects, civil engineers and specialty consultant team members have been working successfully with us on past projects for the last decade. We strive to work with the best of the best to ensure our client will, in the end, be able to say that the design and construction process was worth the effort.
Serbin Studio projects include a data center, theatres, tenant improvement, public housing, public transit, medical, and master planning for Main Street communities. Our clients tend to be repeat as we strive to provide exceptional services so their experience wants them to come back for future projects.
Design Services
Our design services range from small building upgrades to building systems, consultation for upgrade to building finishes, consultation about building code or ADA issues, graphic design for marketing materials and vicinity maps etc. Architectural services range from beginning programming, conceptual designs, schematic design, design development and construction documentation. Services such as digital modeling, master planning, cost estimating and construction management are also available.
Our goal is to make the design and construction process as seamless as possible. To assist in answering questions during design and be a third eye during construction to ensure that the contractor is using the materials and products specified and that the end product is achieved.
Clients
AIS – Data Center Design
ANDERSON SECURITY – Office Tenant Improvement
APS – Facility Upgrades
ALIGN – Design Center Upgrades
AMERICAN LEGION – Building Improvements
BAYLESS HEALTH CARE – Concept design
BIOGRO – Site Improvements
CITY OF PHOENIX – Low Income Housing, Playhouse Theater Design, Arts Facility upgrades, Public Bus Transportation Upgrades, Office and Community Building upgrades, Elevator Upgrades
CITY OF BUCKEYE – Park and Ride Design
DIGITAL REALTY – Data Center Design and improvements
DPR – Data Center Design
EXPEDIA – Data Center Design and Office Design
FIREPRO – Office Building
FOUR PEAKS BREWERY – Brewery and facility upgrades
FRESH HEALTHY CAFE – Cafe Design
INGLESIDE ANIMAL HOSPITAL – Animal Hospital Design
KPS GLOBAL – Manufacturing Facility Upgrades
LENDING CLOSET – Facility Upgrades
MARICOPA COMMUNITY COLLEGES – Classroom Building Upgrades
MAIL MEDS – Pharmacy
MMI TANK – Facility Upgrades
NATIONAL BANK OF ARIZONA – Bank Upgrades, Buckeye branch
PREACH BUILDING SUPPLY – ADA improvements
ROSIE’S TACO SHOP – Restaurant Design/ Multiple locations.
SUNDANCE VILLAGE – Clubhouse Addition
TOYOTA – Data Center Design Upgrades
100’s of RESIDENTIAL REMODEL’S and new construction
Testimonials



