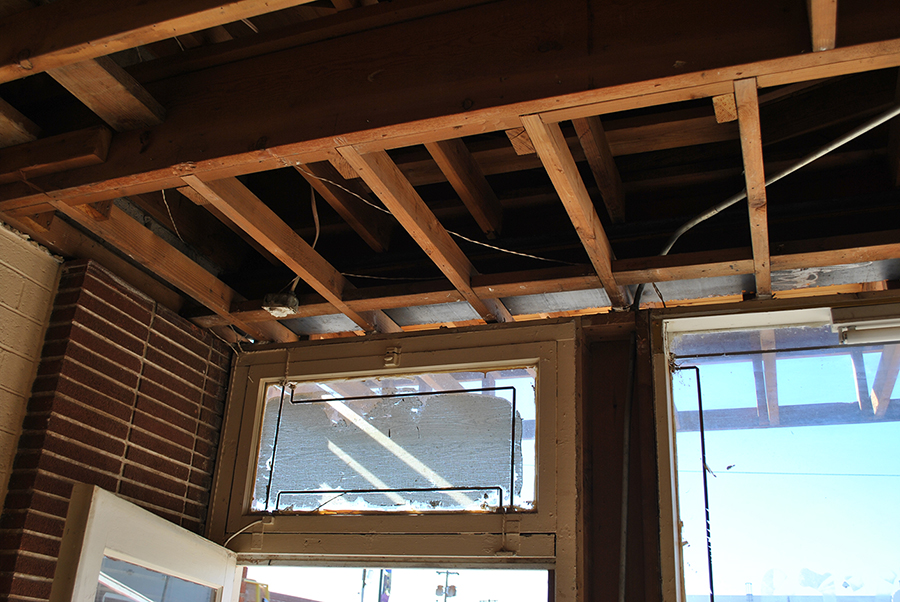
by Jeff Serbin | Mar 20, 2015 | Architectural Planning, Architecture, Blog, Collaboration, Interiors, Planning, Uncategorized
You are either looking or just leased a space or own an existing building and have a few changes you want to make. The first step is to hire a design professional who can make your project successful. Whether it’s relocating a few interior walls, a complete renovation to the facade, a major improvement to a space for a new cafe or office, an update to a Network Operation Center, the architectural design team can determine the scope of the project and meet your needs while satisfying the current building codes. They will also coordinate with contractors to ensure budgets are met or give you a reality check on the current dollars to improve.
PROGRAM DEVELOPMENT
The first stage of design before any pencil is put to paper is a well established ‘Architectural program’. This can come in many forms depending on the complexity of the project.
Architectural Program – “Defines the required functions of a project. It should include estimated square footage for each use all elements to achieve the project goal.”
I recently was talking with a well educated Real Estate broker who had a client that was uncertain whether he wanted open office cubicles or private offices within his suite. He wanted to analyze the benefits of open office vs. private office or a mix there of but wasn’t sure where to start. The agent didn’t realize that part of the architects role is to master plan the space as well as pick out the finishes. As part of the programming, MASTER PLANNING can open and eventually determine what is best suited for your company.
If it’s a first timer who is not familiar with design process, the architect may have a little more work on their hands. A well established business may have their needs clearly defined already. The planning and efficiency of an office can be equated to dollars. As we know in a home, a well functioning kitchen using the triangular work station design is very efficient. This idea is no different in an office. Every project is unique, every client has expectations, business technologies are always improving and design philosophies change over time. Mixing all these ingredients isn’t as easy as following the back of a Kraft Macaroni and Cheese Box.
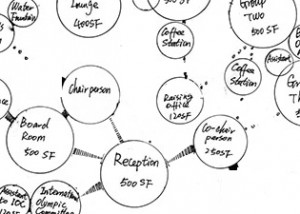
Programming Bubble Diagram
EXISTING VERIFICATION
Most of the time, there is little to no existing drawings to work from. Even if we are handed what looks like a complete set of drawings, relying on them can lead to a major mistake later down the road. I have experienced first hand structural elements that show up on drawings which were not existing in the field. The prior contractor must have made a change in the field and didn’t update the drawings. Therefore, verifying as much of the space possible is important. In many cases, structures and building systems are covered by architectural finishes and therefore there are unknowns unless exploratory demolition is possible.
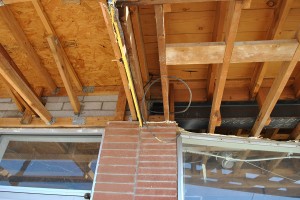
Existing condition uncovered on Tenant Improvement. An existing steel beam was uncovered where we thought masonry occurred.
DESIGN
Whether it’s relocating a few walls or adding a few lights to a building, the design team needs to complete their ‘due diligence’. The design team needs to ensure the existing building systems are up to current codes and in good working order. You cannot assume or expect the prior tenant or building owner did everything correctly. Sometimes we run across items that were built without permits. And remember, codes do change over time. Therefore, bringing in a complete design team of architect and engineers is important.
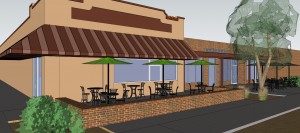
Tenant improvement Facade Remodel
SIMPLIFYING A PROJECT
Another thing that we run into is that some client simplify the project. One may think moving a few walls is fairly straight forward however these changes can affect many building systems and in essence open up the can of worms. For example it can affect lay in ceiling grids, lighting fixtures, electrical outlets, mechanical duct work, fire sprinklers, fire alarm systems etc. This list can be extensive.
Even the simple aspect of remodeling or adding a restroom to an existing suite can have complications. With current ADA codes and changes to MPE systems, laying out a restroom can also have a domino effect and a good design team is needed to make this change simple. We also run into the mentality sometimes that ‘This is how we have done it in the past’. Maybe codes and methods have changed.
CONSTRUCTION DOCUMENTATION
Once the design direction is established, the architect should at this time ensure what the City of jurisdiction may require. Every City has interpretations of the codes and each reviewer read those in grey. Once the drawings are completed and coordinated among the various engineers, the drawings are ready to be submitted for building permits.
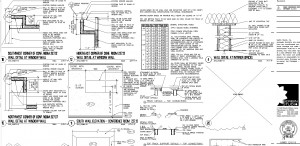
CONSTRUCTION
The architect’s role does not stop at the issuance of a permit. Once the contractor is underway, especially on a tenant improvement, questions come up that should be answered by the design team. As you saw above in the photo, we sometime finds surprises such as that unknown steel beam. The design team in that scenario had to come up with alternative detailing to address that specific condition. Therefore sometimes decisions are made on the fly once systems are uncovered and layers of old design are peeled away. All changes should be documented so everyone is on the same page.
Ultimately, the design team is the eyes of the client to ensure the contractor is following the design that was developed. The bottom line is that we strive for a positive outcome and “We Make You Look Good!”
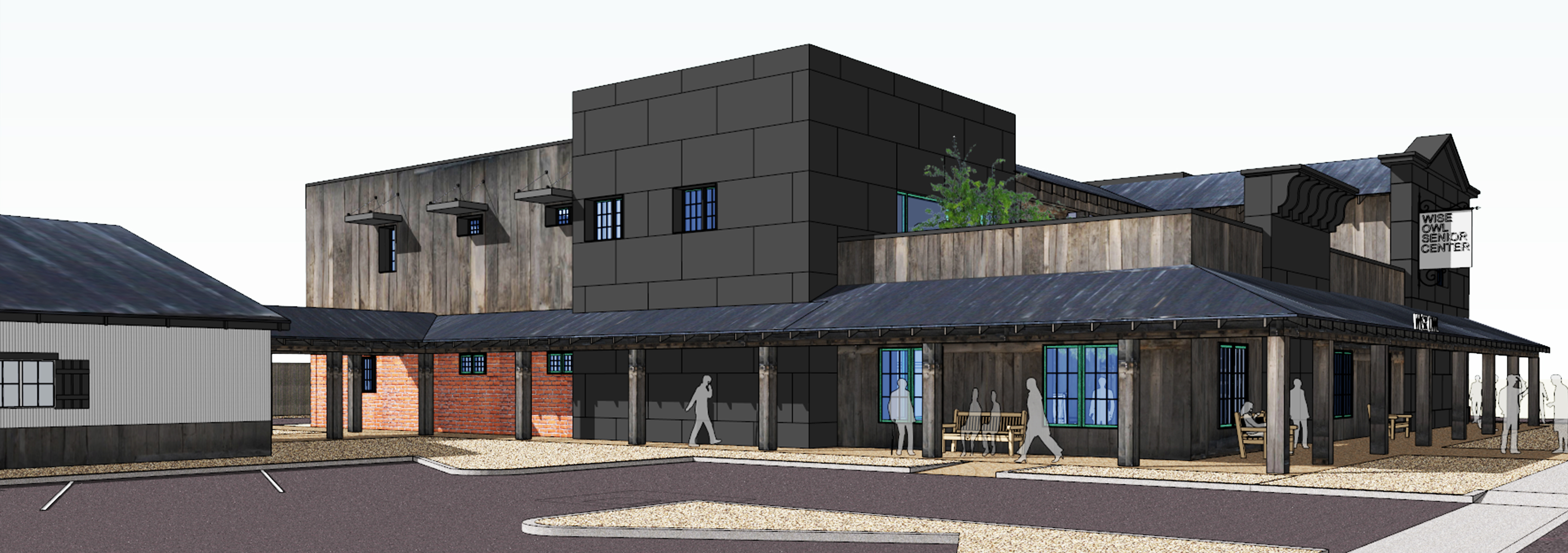
by Jeff Serbin | Feb 6, 2014 | Architectural Planning, Architecture, Blog, Collaboration, Planning
Have you heard the term “He is a wise old owl?” You can find many wise owls at Wickenburg’s local senior center, Wise Owl Senior Center, located just south of the Santa Fe Railroad tracks. It’s facility was founded in 1979 and has been wisely used over the years.
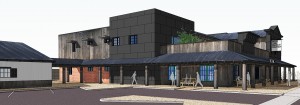
The existing 6,500 square foot facility has seen many card games (hopefully no strip poker), bingo games (I22), musical bands (I heard the Grateful Dead played there), billiard games (part of Color of Money was filmed there) that have been played in its facility over the years. The center has outgrown its use and the Foundation for Senior Living who operate it, are looking to revitalize the establishment, once it can gather enough gold nuggets from the local mines in and around Wickenburg within its talons.

Serbin Studio first task was a ‘programming session’ or fact gathering, working with the facility managers and users to get a grasp on how the facility operates within the existing building and how it operates. The current building lies outside the historic downtown core of Wickenburg and is camouflaged, like an owl, into the surrounding neighborhoods. Like an Owl who can turn its head as much as 270 degrees, Serbin Studio took its design a step further and designed a facility which looks a full 360 degrees.
The design is two stories and 14,000+ square feet, reflecting on the historic fabric of Wickenburg which is influenced by many things: mining, railroad and the ranch lifestyle. As an owl flys silently, the building pleasantly surprise its users once they step foot into the private courtyard. It’s amenities include a full service Dining Room and associated Kitchen and food distribution on its first floor. The second floor contains meeting rooms, a game room, computer center to email the grandchildren, offices and conference rooms to manage all the programs they offer. The second floor also offers and outdoor patio with views to the local mountain ranges so you can keep your eyes on those claims you may have in them mountains. It’s also a great place to watch the summer monsoon’s roll in from the North.
[print_gllr id=1420]
The project is only in the conceptual phases, however we hope the design will provide momentum to allow the facility to expand.
by Jeff Serbin | Jan 23, 2014 | Architectural Planning, Architecture, Blog, Graphics, Interiors, Planning
Leasing a commercial office space is one of the largest expenses incurred by new or expanding businesses, so it is important to do your due diligence. As an architect, I am usually called in when the lease is about to be signed and the business is trying to determine the cost and time involved in preparing a design for permitting and construction. From a designer’s viewpoint, this tends to raise a flag because it is important to look at the options in a space earlier in its selection.
Location can be driving many factors on where that space is located, but fitting your business within an existing building or space with its multitude of factors can affect its layout.
1) Square footage of space. Will it fit?
2) Orientation within the complex. Is it easily found, is it visible?
3) Orientation to parking and availability. Is there enough?
4) Restroom facilities. Are existing provided and to code? New bathrooms add significant costs.
5) Condition of existing mechanical / electrical systems. Depending on the type of business and its intended use, existing systems may be inadequate or not meeting current building codes.
6) Does it portray your business image or philosophy?
A well trained architect can look at a space to determine what may need to be addressed. We can look at the variety of options that are presented to you typically by a real estate agent. An architect can come up with a variety of layouts within the confines of a space to determine if it will fit with your needs before you sign the lease.
When you sign that lease and then hire a architect, it’s like buying a custom business suit without having it fitted first. Since its custom, it’s not returnable and you will be wearing an ill fitted suite for many years. It’s not really a custom suit, is it?
So next time your are looking to expand or update your current facility or lease in a new location, and your working with a real estate agent, hire an architect to help you with those design issues to make that space well fitted.
[print_gllr id=1372]
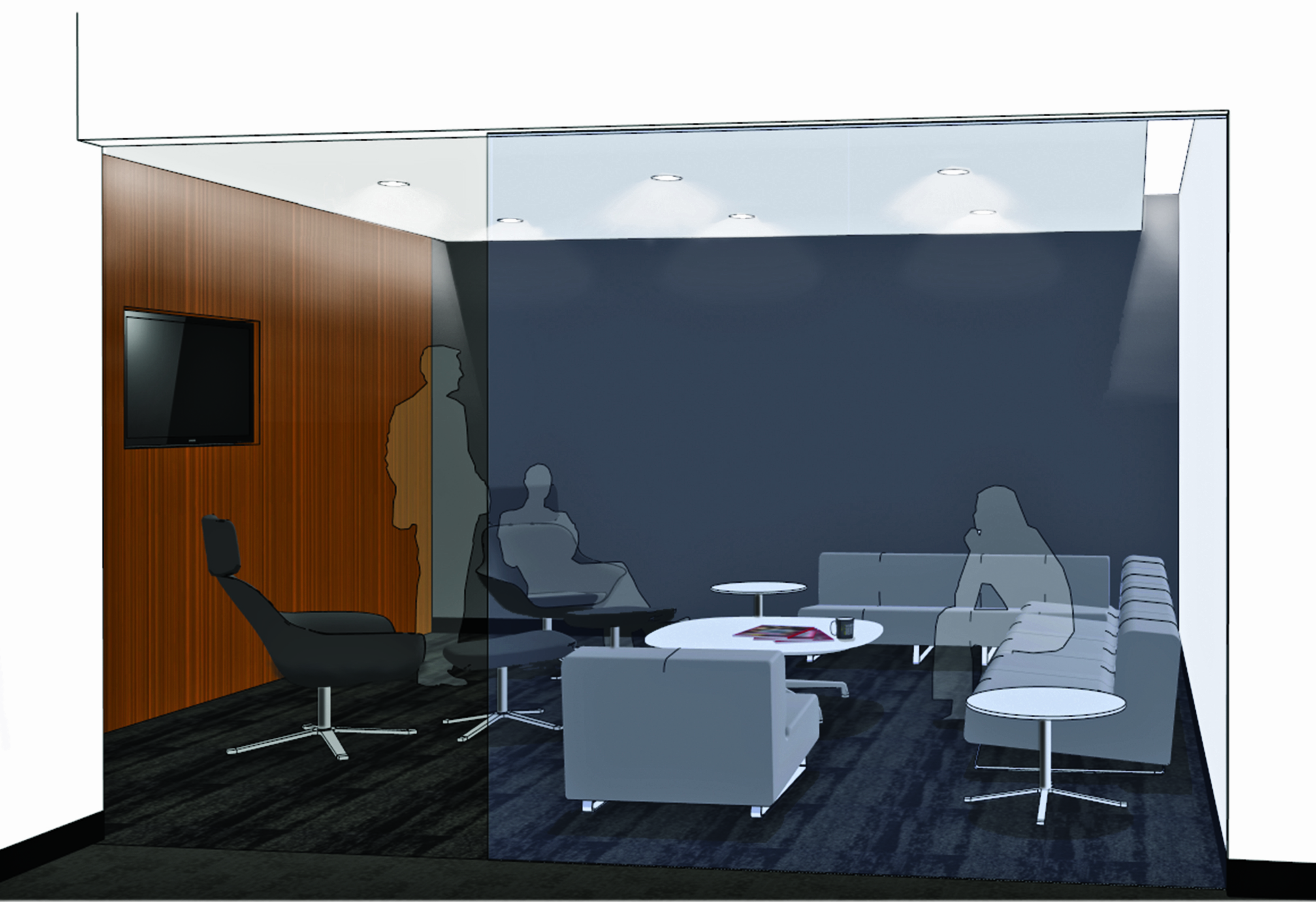
by Lara Serbin | Jun 25, 2013 | Blog
The layout of your office is like organizing your cd’s. If you don’t keep them in a case they will be scratched and eventually useless. Same goes for employees not perform their jobs when their work space is not in order. Before you begin an office redesign, think about the types of tasks employees perform in the space. A good office design is not only functional, but provides comfortable work areas for your staff. Hiring an Architect will assist you in the most efficient and productive space; whether it’s for a new building, revising your existing space or determining if a new space you are considering to rent works. The time planning is important considering that you will be using that space for years to come.
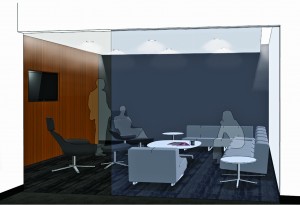
Lounge Space
A comfortable Lounge Spaces in your office layout provides staff with places to meet, collaborate or decompress from the office environment and recharge. By all means don’t make it too task oriented like adding furniture that has the same height as the desk they have just left for the last 3 hours. You want to go beyond a bean bag chair of course. Something casual with an edge. Not too comfortable so they just go to sleep either. Depending on the needs of your group, Lounge Space may include low tables with sweet magazines and chairs that let the body recline and face others to open up casual dialogue. The proximity of Lounge Spaces could be near employee work areas and provide enough room to meet needs of departments that will use them. Break rooms and coffee areas can act as a Lounge Space and should be large enough to accommodate several employees at one time. I try to keep sinks and refrigerators out of the Lounge so someone doesn’t start eating a hoagie and stink up the vibe. You know it will happen.
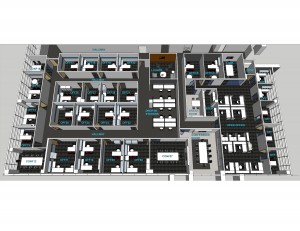
Efficient Workspace
An effective office layout provides employees with the space and tools they need to complete assigned tasks. Work surfaces should be large enough to accommodate files, papers and other documents. The use of comfortable chairs and adequate lighting may reduce muscle aches and eyestrain, which can hurt productivity. If possible, place employee workstations near frequently used office equipment, such as copiers, postage machines and printers. Generally working with a systems furniture company who specializes in certain systems like Knoll, Herman Miller or Teknion can give you the most efficient space *and you will look really cool playing solitaire*. Providing an efficient workspace can also minimize the appearance of clutter if the user can organize their tasks to avoid ‘piling’ of tasks. The furniture systems can also provide a unique space in terms of finishes and fabrics, ranging from cutting edge modern to more modest designs.
Private Spaces versus Open Plan
In an open office, employees work at communal tables or at low-walled workstations that allow them to view and interact with co-workers. However, it’s important to consider whether your employees will benefit from an open plan before you redesign your office. If your employees perform the type of work that requires intense concentration or privacy, traditional offices might be a better option. Not as efficient in terms of space, but possibly more efficient in regards to productivity. Another space to consider is drop-in stations. These are for employees that may either be on the road or work from home. This allows for an employee to have a space in the office for temporary as needed. These spaces allow for a place to touch down, check emails, and charge all their devices. In some instances, a private drop-in space may be required. Many times an un-occupied conference room can be used, but may be in-convenient if it is used frequently.
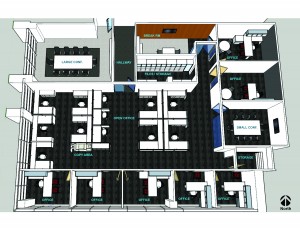
Convenience
Effective office layout groups people together based on functions they perform. Grouping employees who do the same or related work will help to ensure that documents and papers will be shared and handled in a timely and efficient manner. For Example, it may make sense to group employees who process invoices close to your accounting and purchasing departments, so employees can consult with one other. If you plan to redesign your office layout, make a list of key tasks employees perform, such as speaking to customers on the telephone, handling mail or crunching invoices. The list will serve as a convenient reference when you begin planning. If the designer is familiar with your business practice and can observe the current workspace that you utilizing, this will give them an insight on ways to improve the space. This is generally called ‘programming’. You may also have to just throw out all your scratched cd’s while your at it and go digital.











