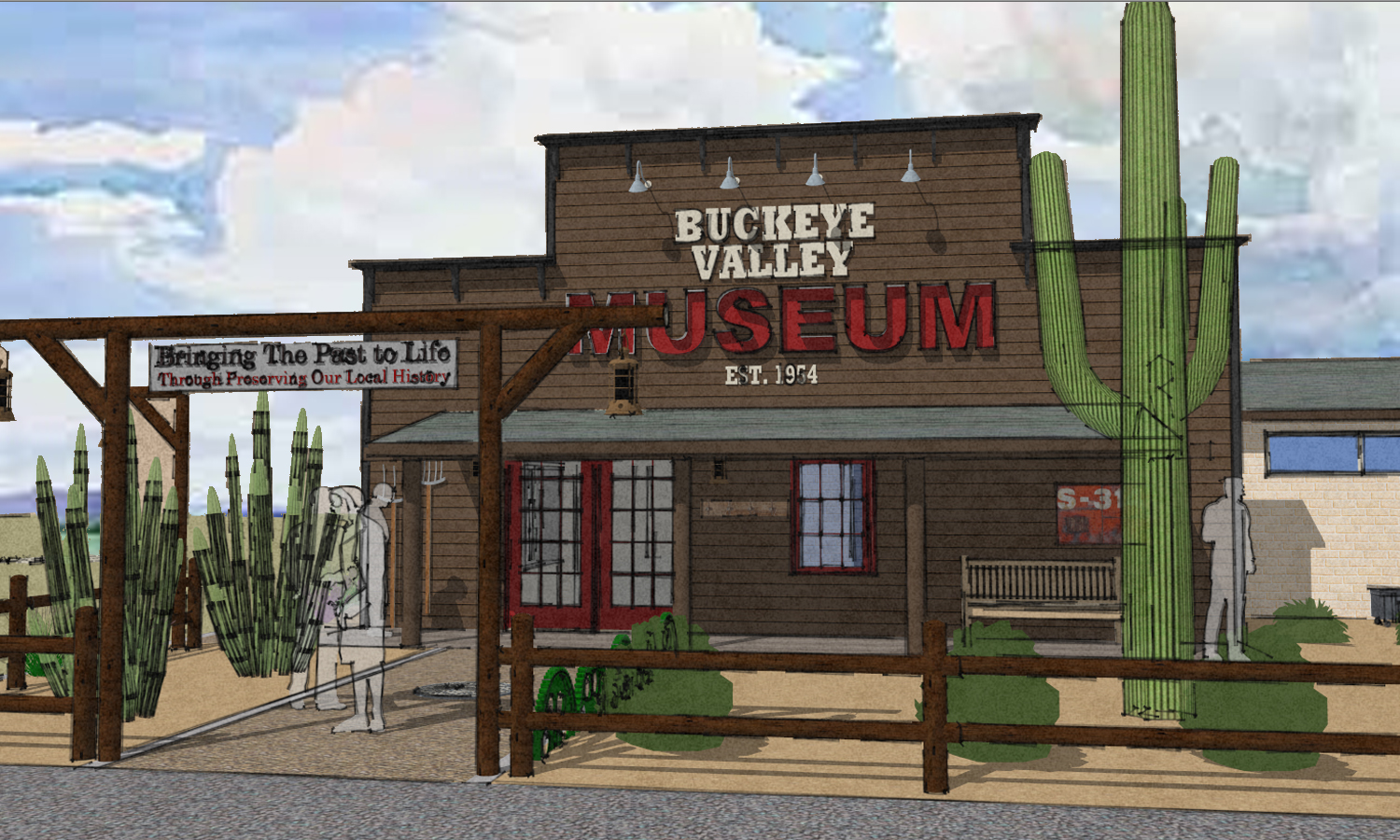
by Jeff Serbin | Sep 30, 2014 | Architectural Planning, Architecture, Blog, Collaboration, Commercial Architecture, Uncategorized
A few months ago, Serbin Studio was approached by the Buckeye Valley Historical Society with an architectural challenge. A conceptual design for the exterior of the existing ‘Buckeye Valley Museum’ so that the architecture reflects their mission, ‘To bring a better understanding and appreciation of the history and cultural significance of Buckeye Valley’.
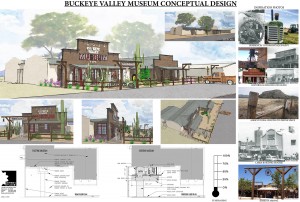
Presentation Board
Click on it for larger image
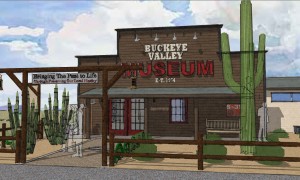
Conceptual Design of Buckeye Valley Museum
The building today lightly reflects back to the historic architecture of Buckeye Valley and through time has blended into the historic fabric in a way that the building is not apparent to the average visitor in Buckeye.
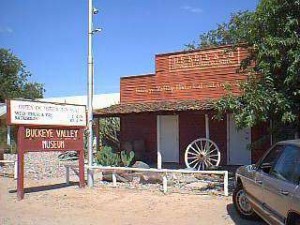
Original Museum renovation to look like Kell store
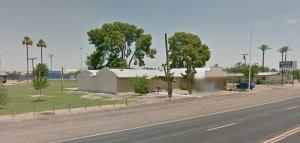
Current museum 2014 . Beige is not the new black. Consult a color specialist when you paint your building. Did I mention Lara Serbin is a color expert.
Buckeye has a long history dating back to 1885. Prior to the mid 1970’s, the main highway from Phoenix to California passed through downtown Buckeye. But just as we have seen in the ‘CARS‘ movie, the highway system was created and now by-passes historic downtown.
If you want to get a good glimpse of the history of Buckeye, two books written by Verlyne Meck capture Buckeye through images and words. “Buckeye, then and now” & “Buckeye (AZ) images of America”.
Since being part of a 3rd generation Arizona family and member of the Buckeye Main Street Coalition, I had a good strong foundation for understanding the Museum’s architectural significance. However with every project, further research exposed us to hidden treasures that are only talked about amongst Buckeye residents.
Some inspirations were:
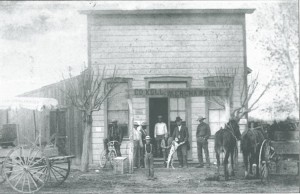
Kell Store built in 1890’s
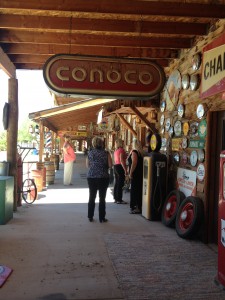
Hillbilly Hilton. If you get a chance, take a tour of this snapshot in time
Our intent was to minimally alter the interior exhibits and through the use of architectural features, contextual materials and textures enhance the exterior of the building so it clearly indicates what it is, ‘Buckeye Valley Museum’. We created a sense of arrival and a clear pathway into Buckeye’s history. The exterior is now a snapshot of the history and hidden gems within.

Presentation Board
The museum had a re-opening on September 27, 2014 and is open Friday’s and Saturday’s from 11 am – 4 pm. The interior renovation is complete. The museum is now on a fund raising campaign to raise money and materials to complete the exterior facade upgrades. For further information, contact the Buckeye Valley Museum at 602-230-1299.
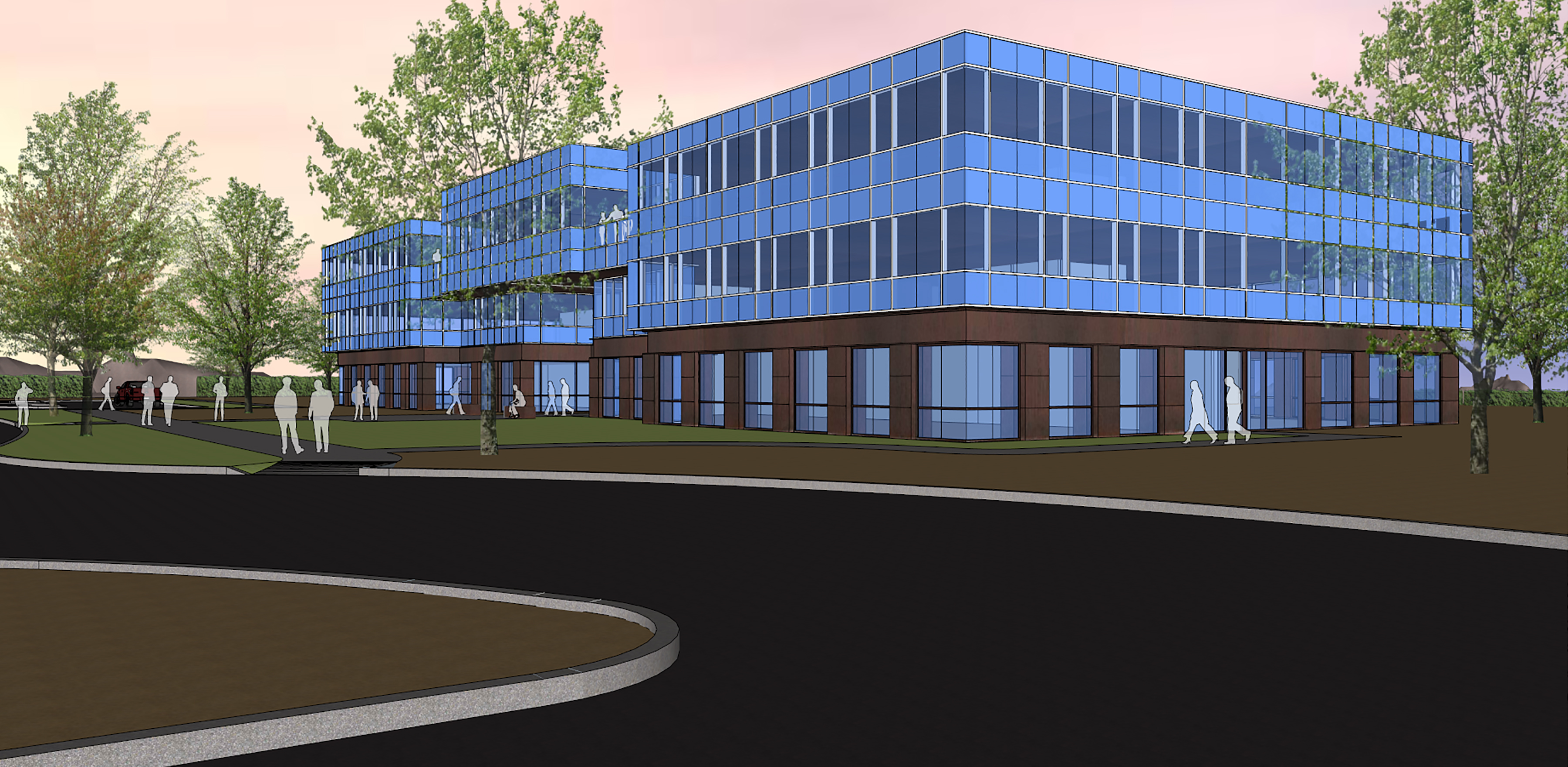
by Jeff Serbin | Feb 19, 2014 | Architectural Planning, Architecture, Blog, Planning
Creating an office building is about designing an environment that creates a place for the workforce to perform their tasks efficiently while enabling the building owners to maintain their assets easily.
click to enlarge[print_gllr id=1520]
This 60,000+ square foot office building was designed to create that comfortable work environment. This sustainable facility utilizes low energy building components by incorporating the latest technologies. The building is designed with an efficient rentable to common space ratio, high performance exterior skin, low water use fixtures, energy efficient mechanical and electrical systems and environmental sensitive materials. It was designed with LEED GOLD in mind.
Some interesting facts about latest technologies.
The shell of the building is just the beginning. Once tenants begin to occupy the floors, the real magic begins with space planning to create unique micro environments that satisfy the users needs while being efficient with space. The more wasted space there is, the more rent they need to pay and space to maintain.
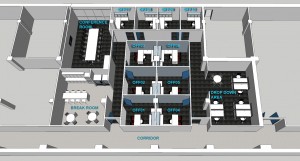
Space after tenant improvement
SEE ALSO: Tailor Your Office Tenant Improvements
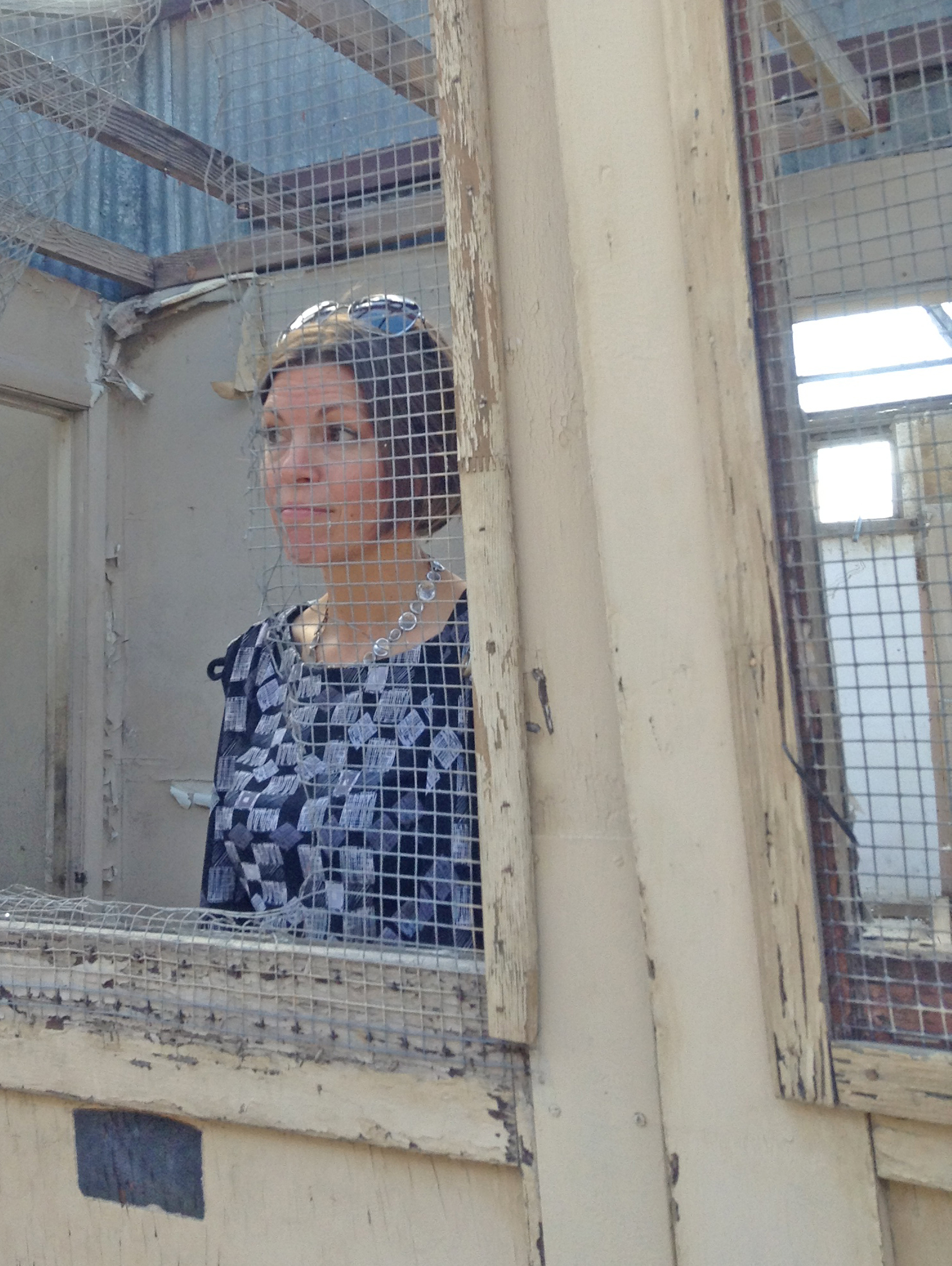
by Lara Serbin | Oct 9, 2013 | Architecture, Blog, Graphics, Planning
Historic Buckeye is starting to shape up in so many ways. Buckeye Main Street Coalition will be working on the Alley along Benbow Veterans Park. This alley is top of the hit list for 2013-2016 Design Initiatives because it is at the epicenter for the latest revitalization efforts. The alley is the artery for Café 25:35 and Benbow Veterans Park which both recently completed new construction efforts. Pedestrians flock to both of these attractions. BMSC wants to see more of this forward moving activity along the main street in Buckeye. The activity is already motivating shop keepers like Sharon Torres of Buckeye Valley News to transform their building facades as well. The ball is rolling and gaining speed.
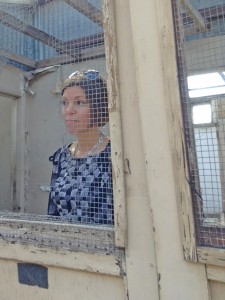
Lara Serbin, photo credit: Sharon Torres, Buckeye Valley News
Torres is currently remodeling the interior of Buckeye Valley News so she can offer Wi Fi, books to read, vintage type writers to play with and a lounge for teens. The interior smelled of fresh paint from the metal shelving being painted next to turn of the century printing presses.
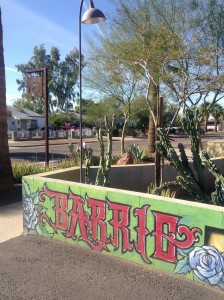

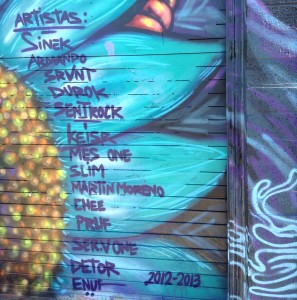
Painted super graphics on the outside of Buckeye Valley News could have huge potential for all pedestrians to feel they have just found a special place on their way to meet a friend for lunch. Torres mentioned how she liked band entertainment in the allies of Denver, Colorado. Sounds like a road trip. There could be outdoor seating, colorful graphics, green and mutli-purpose zones. The super art above is from Barrio Café in Phoenix, Arizona. The art community have taken over the buildings in Phoenix with murals. I have been there several time to take photos. I like how the artistas have a group signature. Torres and many other Buckeye stakeholders would like to see rodeo and historic images of Buckeye. We have to start somewhere and the alley is a good place.
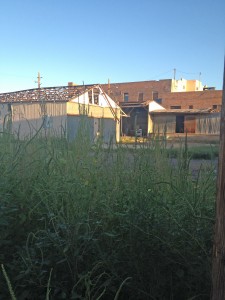
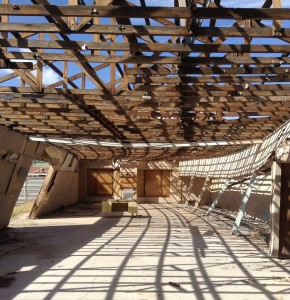
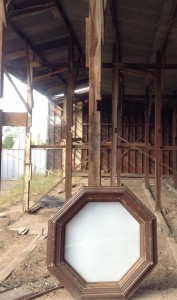
This is a weeded gap entry to the skeletal remains of the old O’Malley Building. I have to say I felt fearful standing under the buckling building today and watching the pigeon find a landing place on the trusses. Boarded up squares are storefront windows facing 4th Street, which is a prominent main street perpendicular to Monroe Avenue. This lot is at the intersection of two infamous Avenues of Buckeye.
Torres has lots of ideas for this desolate lot that she sometimes visits being that it is next door to the Buckeye Valley News. Torres and I both believe in saving as much as we can of downtown Buckeye. Every piece of metal panel, rotted wood and peeled paint has value for future use. Torres would like to see the lot turned into a farmers market. Her ideas were inspirational to me today. It is good to have a friend who understands the value of history and the character it can add for future generations.
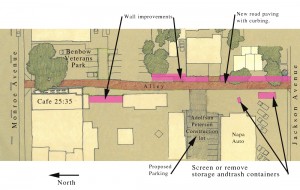
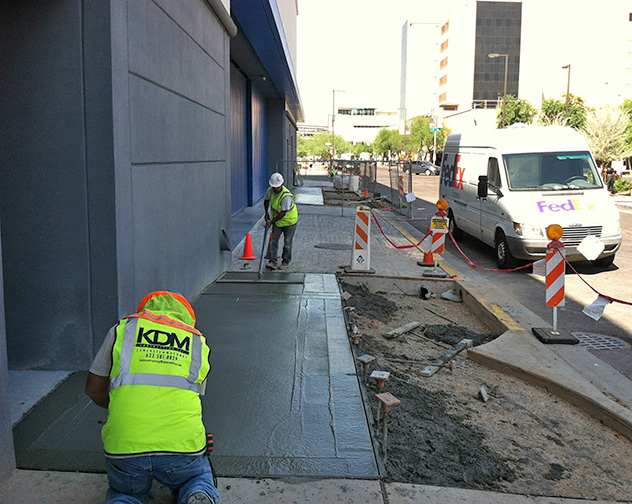
by Lara Serbin | Aug 22, 2013 | Architectural Planning, Architecture, Blog, Collaboration, Data Center Design, Planning
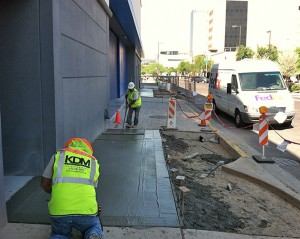
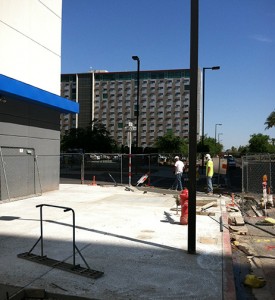
In 2010, Digital Realty, a world wide data center company completed an exterior upgrade on a local Phoenix landmark building. The building was built in 1947 for the Arizona Republic and then bought in late 90’s by Sterling [now I/O], and purchased by it’s current owners, Digital Realty in 2006. Isn’t is interesting that the building was built for a newspaper printing company with steady news on paper and now it has digital data constantly flowing in through colorful cables. This is Jeffrey’s post, but I had to add that.
On a hot May Day back in 2012, Gary and I took a walk around the building. It is located smack in the middle of downtown Phoenix, bounded by major streets named after past Presidents. We have Van Buren on the South side, Polk on the North and 1st and 2nd streets frame its East and West boundaries. As we walked the exterior, Gary pointed out sidewalks with various finishes, irregular cut sandstone (cheesy Southwest), salmon colored concrete (making you hungry), and grey concrete (exciting). It had been butchered throughout the years to allow for utilities to enter the building, feeding it power, water and data.
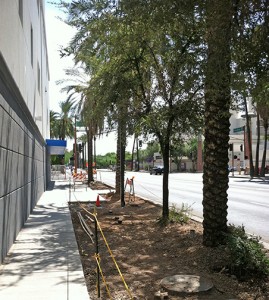
We both agreed something needed to be done to bring the sidewalks up to the sleek elegance of the recent exterior building make over including new texturing, paint, lighting and signage. We both knew the City would expect something in return for upgrading sidewalks. Did they want our first child?
In a long extensive back and forth tennis rally, working with the City of Phoenix Streets Department, Economic Development, we came to an agreement on new LED street lighting, with a resolution to who was to install and pay for this extra expense that we did not anticipate or plan to cover.
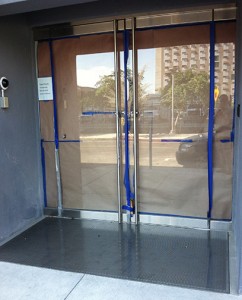
The project is now in final stages of completion. Sidewalks have been pulverized into small pieces, removed and replaced with new shiny, ok actually dull grey concrete which compliments the Grey Digital exterior and matches the City of Phoenix standard sidewalks. The new plants add a touch of green. Digital Realty exterior upgrade at 120 East Van Buren will be complete.






















