by Jeff Serbin | May 14, 2014 | Architectural Planning, Architecture, Blog, Graphics, Planning, Uncategorized
As architects, our virtual world we design eventually becomes a reality. At least that is what our intentions are when designing the built environment (buildings). We have many numerous tools, such as complex computer programs like REVIT, a 3dimensional modeling program more difficult to fly than a 777 Boeing airplane OR Sketchup, equivalent to hopping on the neighbors bike for the first time and going for a joy ride. Whatever tool is your fancy, we can develop ideas into a virtual reality.
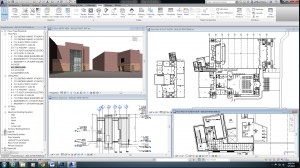
REVIT – Center for the Arts
About 10 years ago, I stumbled across TV glasses. Skymall made it mainstream or so it tried, but the cost of the glasses were outside the reach of many. It gave opportunity to immerse oneself into a world of movies or tv with little periphery distraction. It’s displays however were still like watching a tv set, not following the motion of your head. I thought it would be a cool idea to take this technology and use it somehow to present architectural ideas, but it was too premature.
VIRTUAL IMMERSION
Fast Forward 2012, Oculus Rift is developed, eventually purchased on March 25, 2014 by Facebook for 2 billion dollars to develop further for gaming platforms and other yet to be explored uses. It contains LCD screens and 3-axis gyros, accelerometers and magnetometers to track head movement. This allows the user to look around virtual worlds.
ARCHITECTS VIRTUAL WORLD
As an Architect, I have dreamed up scenario’s in which I could utilize a technology such as this to present my ideas. Imagine developing designs in 3dimensions and incorporating this into a world that is becoming more digitized (Google Streets). What if we could join the two together into a virtual presentation.
Imagine walking down a virtual street while a designer presents before and after views of the streetscape. This would enable a designer to express their ideas with more reality.
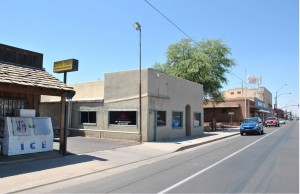
Before Image
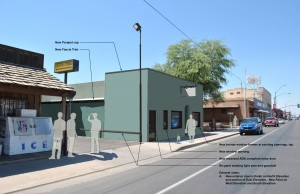
After remodel image
This could further be enhanced by entering a 3dimensional virtual world of a building, highlighting the spaces to get a sense of the spatial relationships. I envision this not in an exact replica of reality, but more in a conceptual stage to convey ones ideas. I feel that is has to be simple and affordable so designers can incorporate this into their projects. Having to use someone who specializes only in creating virtual reality presentations will only stunt the creativity process. Here is just one example of my virtual world, created in sketchup without holding onto the handlebars.
Now imagine if YOU could control where you walked and what direction you were looking in.
Remember, this is not reality, but virtual reality.
I am excited what the future has in store, are you?
by Jeff Serbin | Mar 25, 2014 | Architecture, Blog, Planning, Uncategorized
Continued from “Is Vertical Farming Feasible? : (Click for part 1)
Several factors play into the economical feasibility. First you have to look at the building or structure required. As an architect, I am a bit more knowledgeable about that piece of the puzzle. Skyscrapers are one of the most expensive “land” in the world. Some quick math below.
Lets assume that land is worth $1.00/s.f. (conservative number). The owner of a skyscraper can expect to pay more than 200(x) that per s.f. for his building. Add the costs of electricity to pump the water up the vertical rise and keep the plants bathed in artificial sunlight all day. The concept appears to be an inefficient mess. Looking at those numbers, you need one thing to happen, prices of food to increase significantly. Lets not all chant that at the same time.
So if building structures are not economically feasible, what about adaptive reuse? This is the process of reusing an old site or building for purpose other than which it was built or designed for. This is happening right here in Mesa where Apple is reusing a building created by First Solar. For more info, click here. The idea is to purchase a building for cents on the dollar to make it economically viable.
Vertical Farm Adaptive Reuse Example
Recently a vertical farm opened in a suburb of Chicago. It is not as vertical as a high rise, but sits upon 2 floors of an existing structure. It is within an abandoned warehouse of 90,000 s.f. It is called FARMED HERE. It allows this facility to grow plants within an existing structure indoors, away from bugs, diseases, pesticides and weather impacts. It uses an aquaponic system and can operate discharging virtually no water. The water is recirculated and also raises fish. It’s products are sold in some familiar stores such as Whole Foods. This supports many local grocers within the Chicago area.
Vertical Farming Big Ideas
So with the economic crisis that has left so many abandoned buildings and empty malls in its wake, is this a viable solution?
Could this be a support for local farming close to home with minimal transportation costs? With the stats that by the year 2050, nearly 80% of the earth’s population will reside in urban centers have an impact on our farm land?
If we are living within cities, can we bring the farming of food, not feed, with us in a more economical footprint?
So What buildings in Maricopa County, Arizona would be ideal to develop a vertical Farm?
I believe its worth DOODLING about.
by Jeff Serbin | Jan 22, 2014 | Architectural Planning, Architecture, Blog, Interiors, Planning
I recently visited the Barrett Jackson Automobile Auction in Scottsdale, Arizona to witness the old vs. new, the factory vs. custom, the ordinary vs. unique, items costing a few dollars to ones that will empty your wallet. Its all about DESIGN.
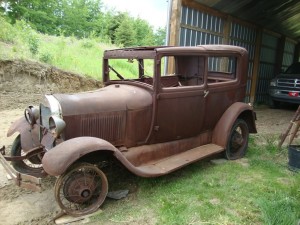
1920’s Ford Model A (barn find)
Just like architecture, historic vs. new, tract vs. custom, ordinary vs. unique, one can really gain an appreciation and inspiration from other forms of design. For some, design may come from fashion, looking at silhouettes, fabrics, colors and textures of clothing on a supermodel.
Others may get inspiration from nature, looking at the forms of plants or animals or shapes of minerals formed by thousands of years of pressure. For others, it’s the fashion of the automobile with its silhouettes, materials, colors and textures of a supercar.
As an architect, I am not customizing something on 4 wheels, but sitting on a concrete foundation. Just like a car with a destination in mind, sometimes with a focus of Horse Power or driving in style from point A to point B, architecture serves a purpose for creating a space to get work done in a quick and efficient manner or to live in luxury or style. And just like a car, buildings do need restoration, from structural frame up restoration or rotisserie restorations. Say that really fast about 10 times and you can be an auctioneer at the Barrett Jackson.
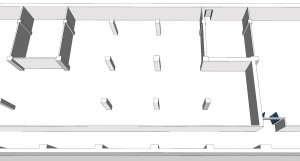
Space prior to restoration
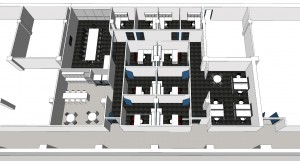
Space after restoration
As an architect and working on tenant improvements, I feel like the early coach builders from the 1900’s or the custom car designers of today. The idea of taking an old building designed for a particular past use, cutting and chopping, moving elements, creating new spaces, changing finishes, selecting fabrics for the furniture is all part of the customization of architecture. It takes a bit of time and imagination to transform something from old to mimic designs of the past or create new concepts.
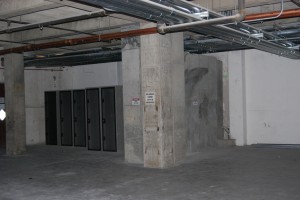
Space before tenant improvement
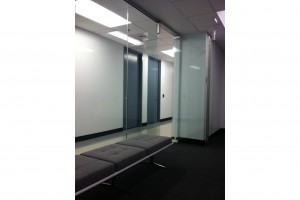
Space after restoration
All you need is an architect who specializes in customization of the built environment. One who understands and cares about the users and visitors, how they plan to use the space and the setting in which they want to work. One who looks in the past and towards the future. So the next time you are looking to design something new and exciting or retain something of old, look for ways to get inspired.
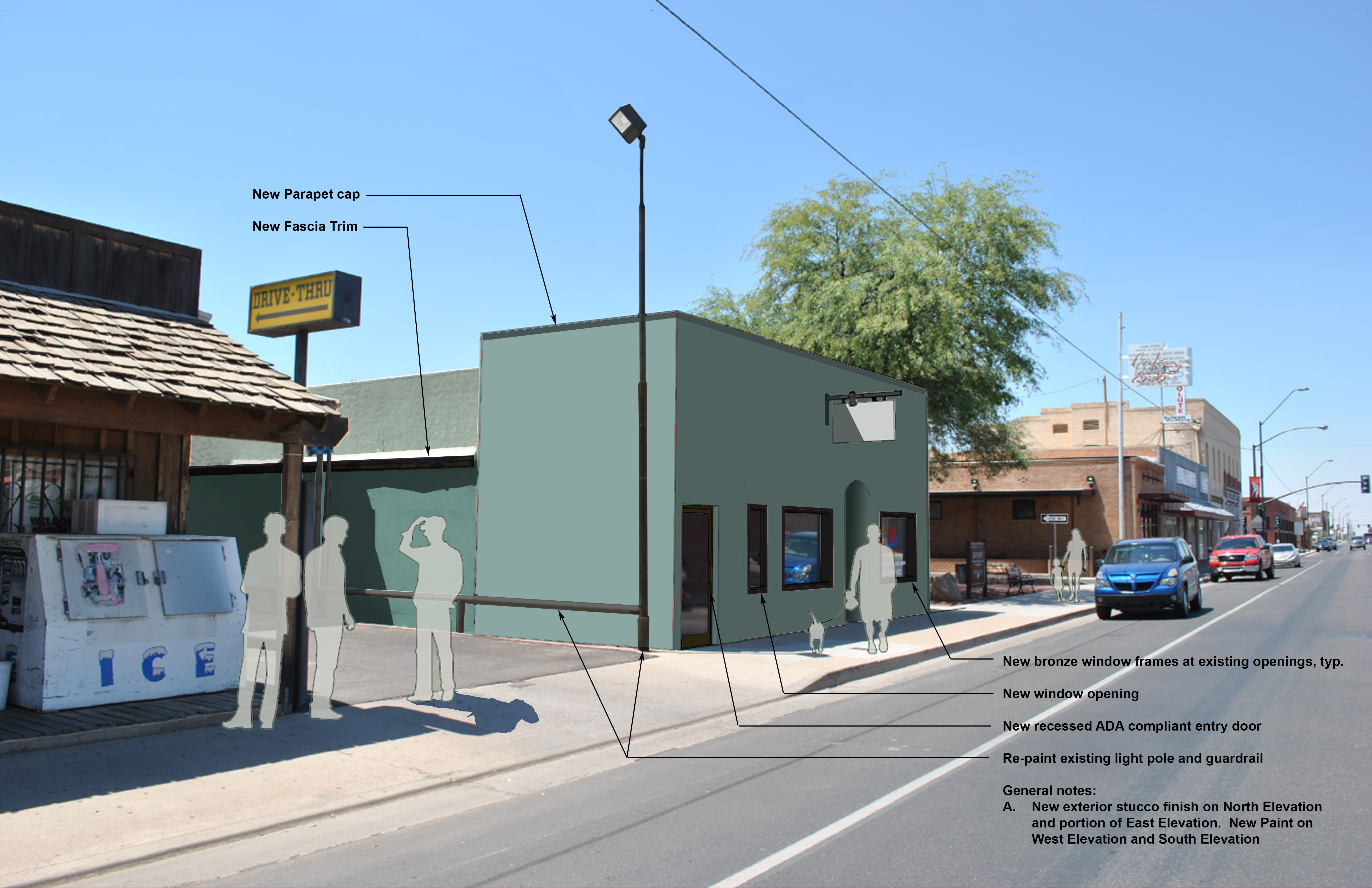
by Lara Serbin | Oct 18, 2013 | Architecture, Blog, Collaboration, Commercial Architecture, Planning
Alice Dryer Insurance Building is a project Serbin Studio has been working on for the last year. If you read last weeks post I talked about the alley improvements along the Benbow Veterans Park. See the big green mesquite tree in the before and after photos, well that is where the Benbow Park is and the alley as well. This is the epicenter of revitalization all the result of Buckeye Main Street Coalition steadfast commitment to change.


So what do you think of the dusty teal? The photo to the right is what Alice’s current building looks like. She has occupied this building for the last 36 years and is ready to clean up the look. If you can see Levi’s Absolute Screen building a little further down, it is a denim blue color. Brick on the San Linda Hotel on the far corner, blue denim on Levi’s building, brick on Café 24:35 and then dusty teal on Alice’s building. Rhythm. I can’t wait for construction on this project!
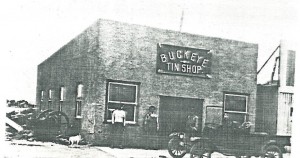
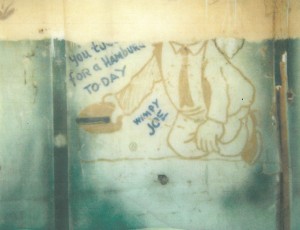
Many piles of cardboard and glue were the result of me coming up with alternative ideas to improve the façade but at the end of the day I kept it simple just like the original Buckeye Tin Shop of 1900’s Buckeye. The Tin Shop later evolved into grocery, bath house and audio shop. In the 30’s an addition was built on the east end for a slim burger joint called Joe’s Eats. The remains of the bar stools are still there in the floor today. Ann McArthur who works with Alice can remember sitting on those bar stools watching the flow of a sweaty cook hashing out patties for a Buckeye lunch rush. The Wimpy from Popeye graphic is still on the interior bearing wall with the famous saying, “I will gladly pay Tuesday for a hamburger today!”
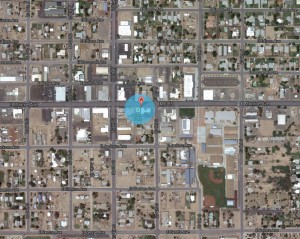
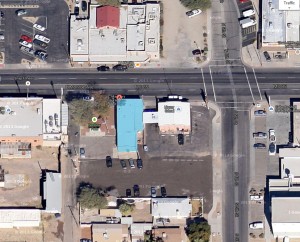
Special thank you to Buckeye Mayor Meck, Council members and Buckeye Main Street Coalition for making this project a reality.
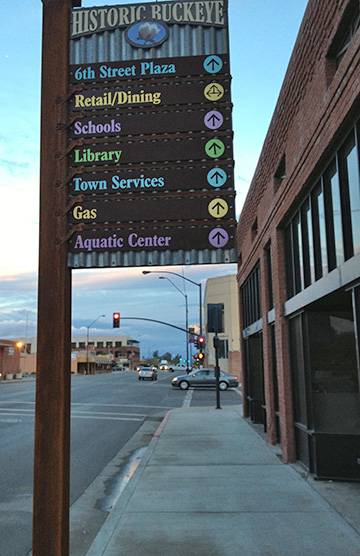
by Lara Serbin | Sep 17, 2013 | Architectural Planning, Architecture, Blog, Planning
I don’t have a signature style, but I do have a signature approach to building projects. I like to pursue projects that I have a fondness for. A few years back I asked myself what I would really like to work on as an architect and I thought of fixing up historic buildings in Buckeye, Arizona. From Serbin Studio it takes about 20 minutes for me to get to historic Buckeye. It makes sense to work in my own community. I feel at home when I am in Buckeye. The people who live in the Town still read the paper and talk to one another daily. When I say talk to each other, I mean talking face to face at the Elk’s Lodge or just in passing at Café 25:35, a local haunt for burgers with names like Palo Verde! Alice Dryer, owner of Dryer Insurance has a penguin figurine collection that would blow you clear to Tonopah. What more could you want in a Town?
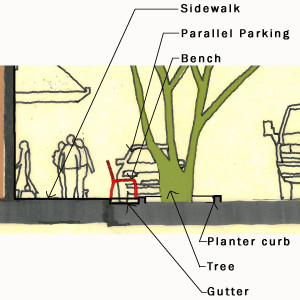
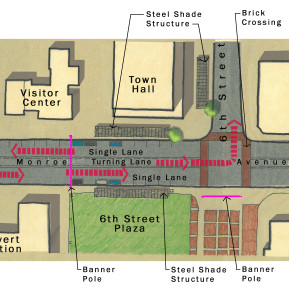
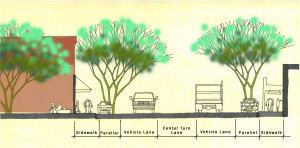
Monroe Street Scape 2013-2014
The Monroe Street Scape project is a collaborative project between Serbin Studio and Buckeye Main Street Coalition. Serbin Studio provided the necessary drawings to convey what the business owners wanted in terms of the most logical placement of trees, banner poles, brick cross walks and side walk shade structures. This is an ongoing project that will be executed by WC Scoutten in collaboration with Buckeye Main Street Coalition.
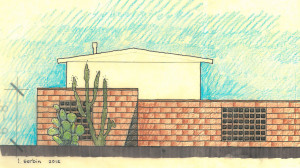
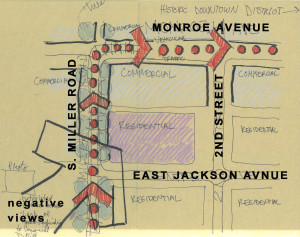
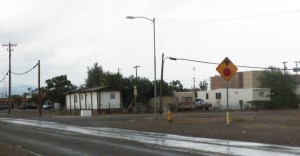
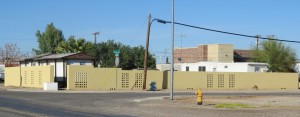
Miller Jackson Gateway 2012
This project started with the Town of Buckeye tapping Buckeye Main Street Coalition to do something about the blight on the N/E corner of Jackson and Miller. Main Street and Serbin Studio provided a wall concept that would allow for partial screening of the trailer park. I mean the roof pitches of the trailers really weren’t so bad if the base was cleaned up with a residential scaled wall. The key was to get the height just right…not too tall and not too low. We didn’t want residents to hang laundry over the wall *don’t get any ideas now* but we didn’t want the wall to cover too much. BMSC is not done on this corner, we still want to add native trees and a horse trail.
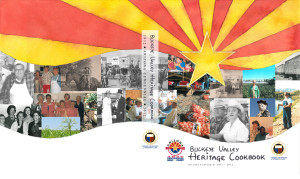
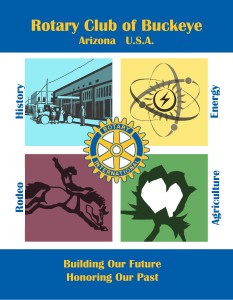
Buckeye Graphics 2012
The Buckeye Women’s Club was talking about creating a cookbook of local recipes for the Arizona Centennial. A standard cover for the Buckeye Valley Heritage Cookbook was being kicked around so I offered to help them out with creating something that would be more custom made. All the photos used on the cover were carefully selected by Pat Rovey and Verlyne Meck. Serbin Studio did the watercolor sun and composed the graphics in photoshop. Rotary Club of Buckeye needed a new image for their trading banner. Lara Serbin worked with Charlene Powers *it was all Charlene’s idea* to create the four quadrants that represent Buckeye’s major industries that keeps Buckeye Open For Business.
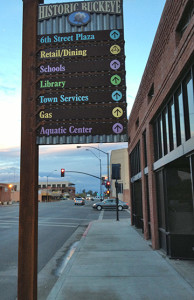
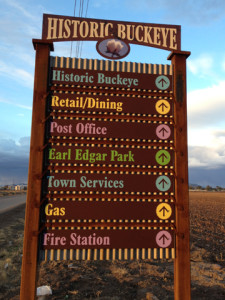
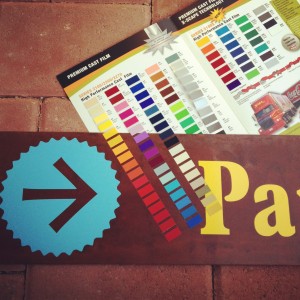
Wayfinding Signage 2012-2013
Buckeye Main Street Coalition and Serbin Studio was involved in the design of the Wayfinding signage posts that cover Monroe Avenue and Miller Avenue in down town Buckeye. WC Scoutten was the engineer and Motivational Systems constructed the monuments for the Town of Buckeye. The signs help direct visitors to the local attractions with colorful arrows against a dark rustic metal shingle sign. The corrugated panels are a throw back to the local cotton gin construction materials.
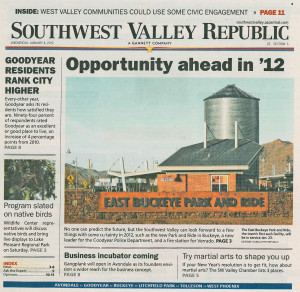
East Buckeye Park and Ride 2012
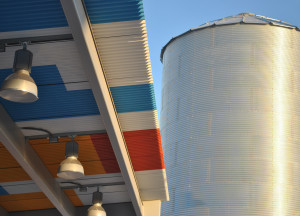
East Buckeye Park and Ride 2011-2012
Serbin Studio was the architect of record for this Town of Buckeye public project. W.C. Scoutten was the engineer for the project and Hunter Construction was the contractor. The project includes plenty of parking structure canopies so you can leave your car in the shade while taking the bus to a far flung destination. It is a connector for transit situated along Interstate 10 and Jackrabbit Road. You can see it from the freeway if you look for the shining galvanized silo that anchors the site.
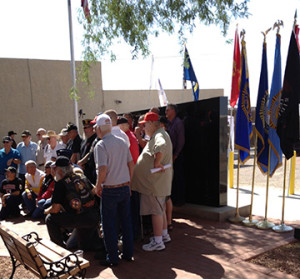
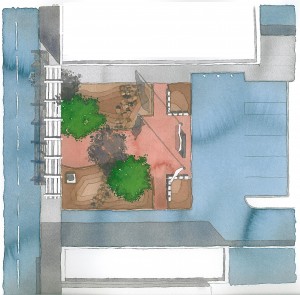
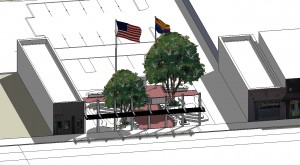
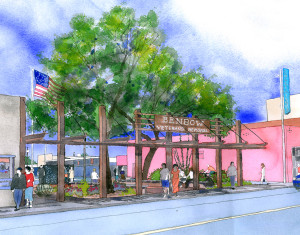
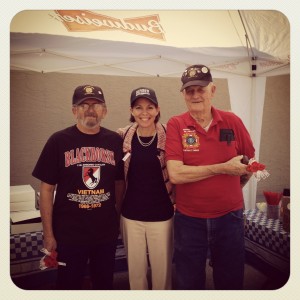
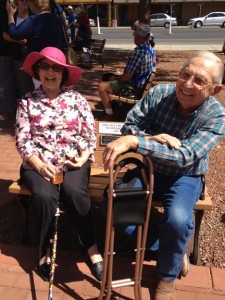
Benbow Veterans Park 2011-2012
This was the first project I worked collaboratively with Buckeye Main Street Coalition. It is a park dedicated to the fallen military and civil officers of Buckeye, Arizona. The original memorial wall was situated at the Buckeye Police Precinct on South Apache Road. The wall was in bad shape and out of the public foot traffic on Main Street. BMSC transformed the historic Sidewalk Park to Benbow Veterans Park with a new memorial wall in black polished granite and benches for public events like Veterans Day. Since the groundbreaking ceremony in 2012 many people visit the park daily to chill out under the huge mesquite shade trees and talk to Frank.
Jimmy Mack…all this time I thought it was Jimmy Back. Now I can sleep.



































