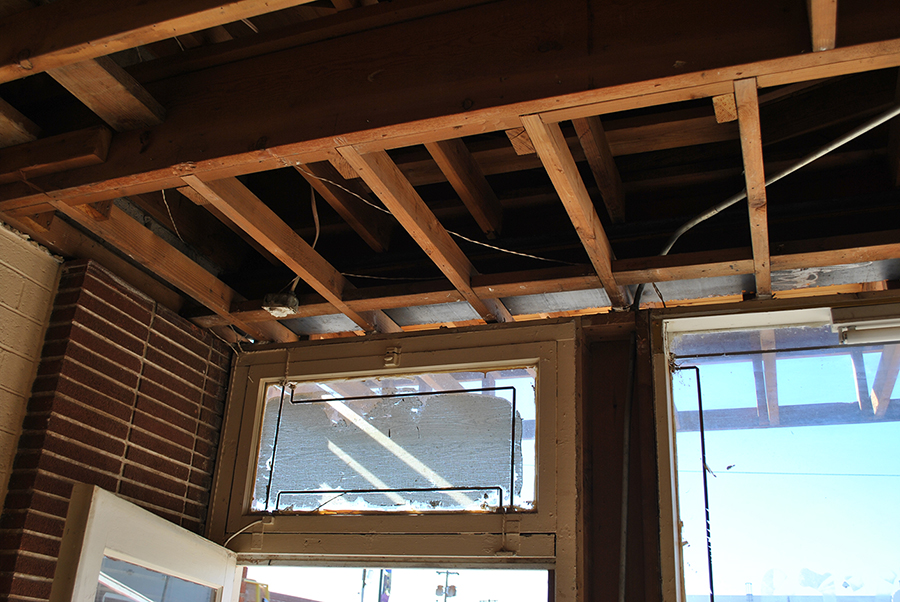
by Jeff Serbin | Mar 20, 2015 | Architectural Planning, Architecture, Blog, Collaboration, Interiors, Planning, Uncategorized
You are either looking or just leased a space or own an existing building and have a few changes you want to make. The first step is to hire a design professional who can make your project successful. Whether it’s relocating a few interior walls, a complete renovation to the facade, a major improvement to a space for a new cafe or office, an update to a Network Operation Center, the architectural design team can determine the scope of the project and meet your needs while satisfying the current building codes. They will also coordinate with contractors to ensure budgets are met or give you a reality check on the current dollars to improve.
PROGRAM DEVELOPMENT
The first stage of design before any pencil is put to paper is a well established ‘Architectural program’. This can come in many forms depending on the complexity of the project.
Architectural Program – “Defines the required functions of a project. It should include estimated square footage for each use all elements to achieve the project goal.”
I recently was talking with a well educated Real Estate broker who had a client that was uncertain whether he wanted open office cubicles or private offices within his suite. He wanted to analyze the benefits of open office vs. private office or a mix there of but wasn’t sure where to start. The agent didn’t realize that part of the architects role is to master plan the space as well as pick out the finishes. As part of the programming, MASTER PLANNING can open and eventually determine what is best suited for your company.
If it’s a first timer who is not familiar with design process, the architect may have a little more work on their hands. A well established business may have their needs clearly defined already. The planning and efficiency of an office can be equated to dollars. As we know in a home, a well functioning kitchen using the triangular work station design is very efficient. This idea is no different in an office. Every project is unique, every client has expectations, business technologies are always improving and design philosophies change over time. Mixing all these ingredients isn’t as easy as following the back of a Kraft Macaroni and Cheese Box.
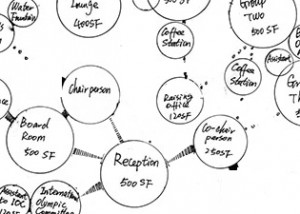
Programming Bubble Diagram
EXISTING VERIFICATION
Most of the time, there is little to no existing drawings to work from. Even if we are handed what looks like a complete set of drawings, relying on them can lead to a major mistake later down the road. I have experienced first hand structural elements that show up on drawings which were not existing in the field. The prior contractor must have made a change in the field and didn’t update the drawings. Therefore, verifying as much of the space possible is important. In many cases, structures and building systems are covered by architectural finishes and therefore there are unknowns unless exploratory demolition is possible.
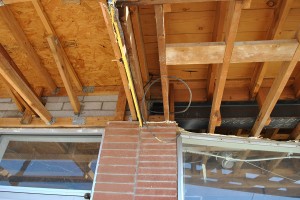
Existing condition uncovered on Tenant Improvement. An existing steel beam was uncovered where we thought masonry occurred.
DESIGN
Whether it’s relocating a few walls or adding a few lights to a building, the design team needs to complete their ‘due diligence’. The design team needs to ensure the existing building systems are up to current codes and in good working order. You cannot assume or expect the prior tenant or building owner did everything correctly. Sometimes we run across items that were built without permits. And remember, codes do change over time. Therefore, bringing in a complete design team of architect and engineers is important.
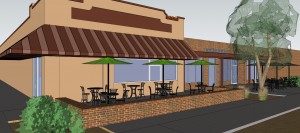
Tenant improvement Facade Remodel
SIMPLIFYING A PROJECT
Another thing that we run into is that some client simplify the project. One may think moving a few walls is fairly straight forward however these changes can affect many building systems and in essence open up the can of worms. For example it can affect lay in ceiling grids, lighting fixtures, electrical outlets, mechanical duct work, fire sprinklers, fire alarm systems etc. This list can be extensive.
Even the simple aspect of remodeling or adding a restroom to an existing suite can have complications. With current ADA codes and changes to MPE systems, laying out a restroom can also have a domino effect and a good design team is needed to make this change simple. We also run into the mentality sometimes that ‘This is how we have done it in the past’. Maybe codes and methods have changed.
CONSTRUCTION DOCUMENTATION
Once the design direction is established, the architect should at this time ensure what the City of jurisdiction may require. Every City has interpretations of the codes and each reviewer read those in grey. Once the drawings are completed and coordinated among the various engineers, the drawings are ready to be submitted for building permits.
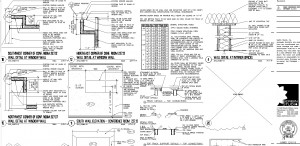
CONSTRUCTION
The architect’s role does not stop at the issuance of a permit. Once the contractor is underway, especially on a tenant improvement, questions come up that should be answered by the design team. As you saw above in the photo, we sometime finds surprises such as that unknown steel beam. The design team in that scenario had to come up with alternative detailing to address that specific condition. Therefore sometimes decisions are made on the fly once systems are uncovered and layers of old design are peeled away. All changes should be documented so everyone is on the same page.
Ultimately, the design team is the eyes of the client to ensure the contractor is following the design that was developed. The bottom line is that we strive for a positive outcome and “We Make You Look Good!”
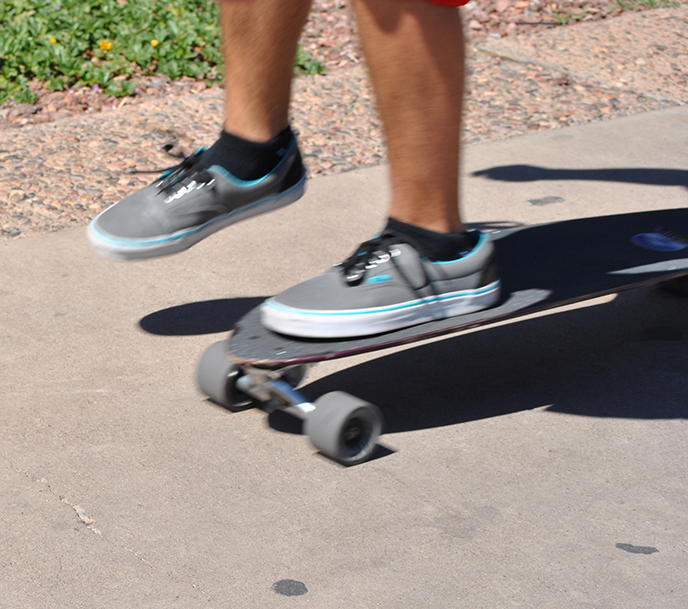
by Jeff Serbin | Feb 26, 2015 | Architectural Planning, Architecture, Blog, Collaboration, Graphics, Interiors, Planning, Uncategorized
“A small effort made towards completion of a much larger task”
What about Bob? (1991) Comedy staring Bill Murray. (Movie Clip)
Dave Ramsey’s – “Baby steps into financial freedom”. I need some of this.
UrbanDictionary.com “To make progress on something in small increments”
ONE GIANT LEAP FOR MANKIND
All around us, we see giants like Apple announcing $1.7 Billion in European projects or closer to home in Arizona $2 Billion over 10 years on a Data Center in Mesa. Tesla is building a battery plant costing upwards of $4 Billion. I have to admit that I do salivate over working on a project for a client like Apple. Apple, you can call me anytime you want.
The $2 Billion dollar data center is said to have ~150 employees once in operation with many people driving by without any clue really what goes on inside. They are important facilities and do bring large amounts of revenue, but the impact on our immediate daily activities are directly minimal. I suppose they do help our computers and phones search quicker, but just like turning on a light bulb, most of us don’t fully understand how the electricity comes from power station to that bulb.
I have worked on projects costing many millions of $ with large multi-billion dollar companies, so I know the drill. The projects within these large facilities have a factor of speed and complexity which is very exciting. Some are hush hush while others are news worthy. But working on small projects has its complexities and gratification as well. ITS LIKE PLANTING A SEED.
The large projects are like giants taking large steps, but what about those small projects which feel immaterial.
Those small projects are for some, BABY STEPS. They can influence and have huge impacts upon its users and people who pass on by.
THAT’S ONE SMALL STEP FOR A MAN
In a smaller city, building projects may not take up an entire city block or involve Billions of dollars to complete, but those projects have a big impact because metaphorically, that ocean is much smaller and the fish appear only bigger.
Working on historical downtown revitalization projects feel like BABY STEPS. For example, adding a dozen or so trees to a main street in Buckeye feels insignificant to many, but just wait until those trees mature and provide shade and beauty to downtown. We have just planted a seed.
We have just planted another seed in Buckeye, the improvement to the facade at the Carniceria Taqueria or the landscape courtyard improvements at Millstone Cafe in Downtown Buckeye. Yes these are small moves in the overall scheme of things, but think of the influences it will have on other business owners to update their properties after they see the success it has brought. The seeds are only beginning to sprout.
Sometimes we all need to take BABY STEPS to get the momentum flowing in the right direction.
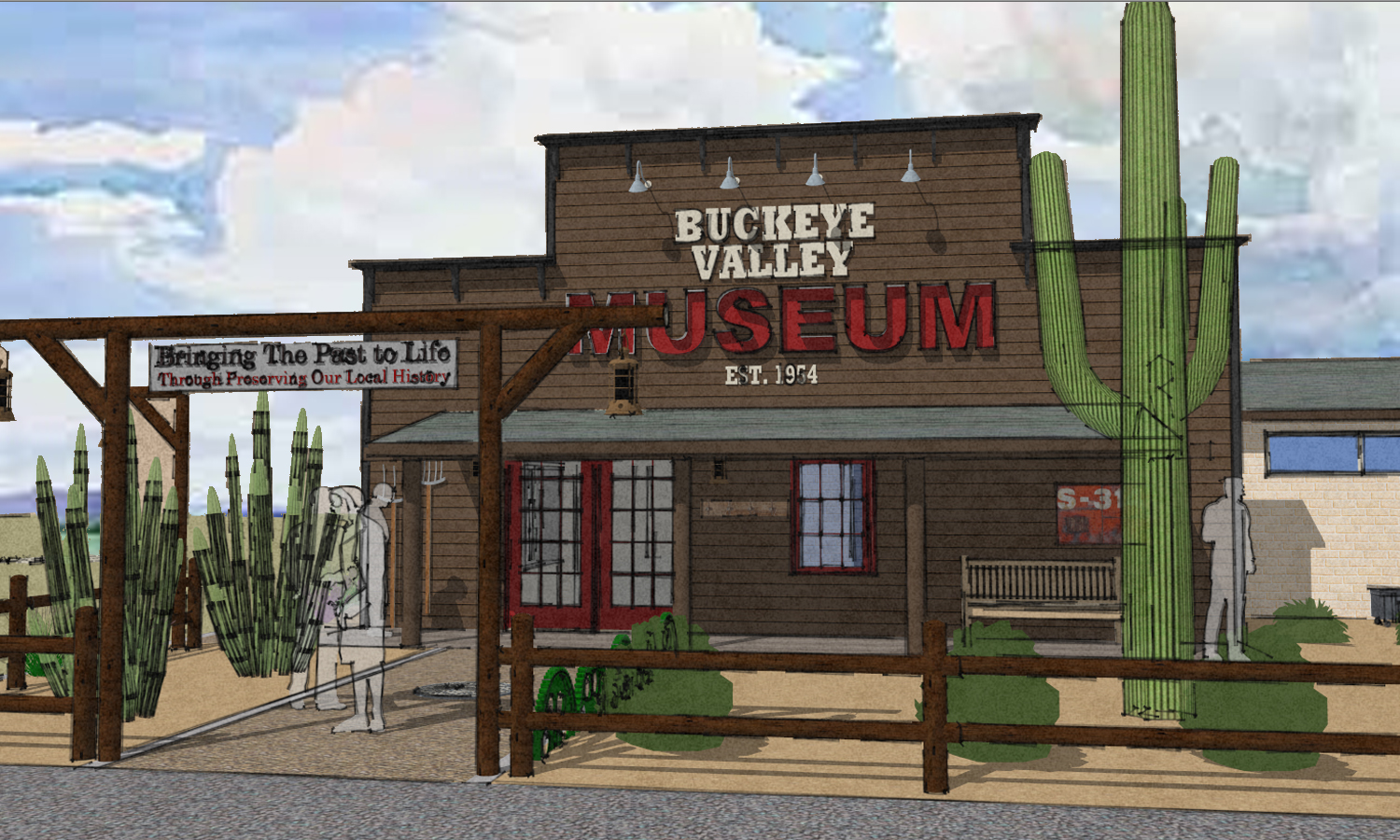
by Jeff Serbin | Sep 30, 2014 | Architectural Planning, Architecture, Blog, Collaboration, Commercial Architecture, Uncategorized
A few months ago, Serbin Studio was approached by the Buckeye Valley Historical Society with an architectural challenge. A conceptual design for the exterior of the existing ‘Buckeye Valley Museum’ so that the architecture reflects their mission, ‘To bring a better understanding and appreciation of the history and cultural significance of Buckeye Valley’.
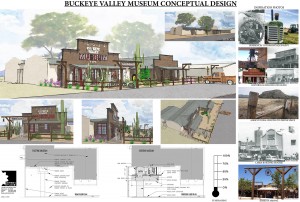
Presentation Board
Click on it for larger image
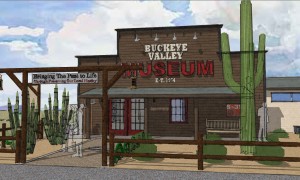
Conceptual Design of Buckeye Valley Museum
The building today lightly reflects back to the historic architecture of Buckeye Valley and through time has blended into the historic fabric in a way that the building is not apparent to the average visitor in Buckeye.
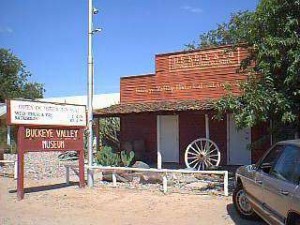
Original Museum renovation to look like Kell store
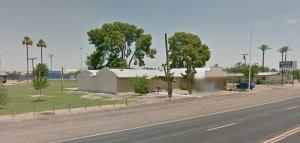
Current museum 2014 . Beige is not the new black. Consult a color specialist when you paint your building. Did I mention Lara Serbin is a color expert.
Buckeye has a long history dating back to 1885. Prior to the mid 1970’s, the main highway from Phoenix to California passed through downtown Buckeye. But just as we have seen in the ‘CARS‘ movie, the highway system was created and now by-passes historic downtown.
If you want to get a good glimpse of the history of Buckeye, two books written by Verlyne Meck capture Buckeye through images and words. “Buckeye, then and now” & “Buckeye (AZ) images of America”.
Since being part of a 3rd generation Arizona family and member of the Buckeye Main Street Coalition, I had a good strong foundation for understanding the Museum’s architectural significance. However with every project, further research exposed us to hidden treasures that are only talked about amongst Buckeye residents.
Some inspirations were:
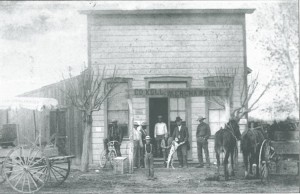
Kell Store built in 1890’s
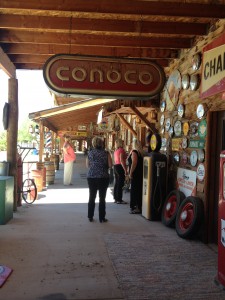
Hillbilly Hilton. If you get a chance, take a tour of this snapshot in time
Our intent was to minimally alter the interior exhibits and through the use of architectural features, contextual materials and textures enhance the exterior of the building so it clearly indicates what it is, ‘Buckeye Valley Museum’. We created a sense of arrival and a clear pathway into Buckeye’s history. The exterior is now a snapshot of the history and hidden gems within.

Presentation Board
The museum had a re-opening on September 27, 2014 and is open Friday’s and Saturday’s from 11 am – 4 pm. The interior renovation is complete. The museum is now on a fund raising campaign to raise money and materials to complete the exterior facade upgrades. For further information, contact the Buckeye Valley Museum at 602-230-1299.
by Jeff Serbin | May 6, 2014 | Architectural Planning, Architecture, Blog, Graphics, Uncategorized
Architects depend on presentation to convey their ideas to their clients. Presentations come in many facets, from hand drawn images on paper, computer generated drawings shown on a screen and physical models.
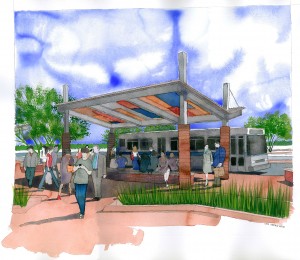
Watercolor of Buckeye Park and Ride

LACMA – Los Angeles County Museum of Art
Peter Zumthor’s Design Model
THE VIRTUAL WORLD
But what we really want is virtual reality to go places that are developed in our minds yet not here. Architects have been creating virtual reality in their sketchbooks and drawings boards for ages but today we are even closer to further immerse ourselves into the worlds we create.
GAMING
Computer gaming has shown us that we can escape into the various worlds. Some games I have seen are fairly detailed and there are examples that are highly fantasy.
HOLOGRAPHIC VIRTUAL REALITY
As movies develop further and video becomes more advanced, people are developing ways to bring a virtual reality into a new dimension. Just check out what the people at AV Solutions have developed to create this holographic virtual world. www.avconcepts.com
DRAWING BY HAND
The artfulness of hand drawn images are becoming a thing of the past. We used to pride ourselves in our office that we still produced water color images of our designs, however there has been a shift to put the pencil down and really focus on what technology can do for us.
Every so often, I see an article in an architectural magazine with a STARCHITECT stating that the art of hand drawings is being lost to the computer, but if you notice they are usually 80+ years old. They never learned the art of the computer. I don’t believe they are wrong, just right for themselves. One must realize that technology is just another tool for the modern architect to convey their designs.
“The computer is wonderful for certain things, but it is hard for your mind and hand to work together unless you continue to draw … they don’t have to be beautiful drawings, just get it down. It is your language, you cannot give it up” Michael Graves
DRAWING BY COMPUTER
If you grew up using DRAWSOMETHING2, imagine how good you would be creating those images once only possible with pen, pencil or brush. You can now “let your fingers do the walking”, (another quote from past time) and create master pieces. I’ve seen some amazing renderings watching my kids play DRAWSOMETHING2.
As the STARCHITECT’S are getting younger and developing their careers during the computer age, I believe we will hear less of the grumbling about the pencil being lost and more about embracing new ways to present our ideas.
To be continued …………………………………….
by Jeff Serbin | Mar 18, 2014 | Architectural Planning, Architecture, Blog, Graphics, Planning, Uncategorized
I came across a competition from Google that caught my eye. Google Doodles is an art form which uses the Google logo and modifies it to signify a holiday or highlight a known person’s birthday or achievements.
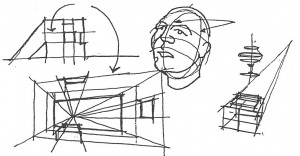
Doodle, Professor Doug MacNeil, University of Arizona
The competition theme this year was ……
“If I could invent one thing to make the world a better place …..” Before there was an airplane, there were doodles of cool flying machines. And before there was a submarine, there were doodles of magical underwater sea explorers. Since the beginning of time, ideas big and small, practical and playful, have started out as doodles. And we are ready for more.
By the time you read this, the competition may be over and beside that, you would need to be a young artist (grades K-12). As I was driving my 7th grader to the Luke Air Force Base Show in Glendale, Arizona (how apropo is that – flying machines), we were having a discussion about what invention could make the world a better place.
So my first thought was about living in the desert of Arizona and the lack of water. A growing theme (no pun intended) throughout the Southwest United States. Just this year, we went for 2 months without rain, yet our taps still delivered water and the farmlands still grew. It’s like magic.
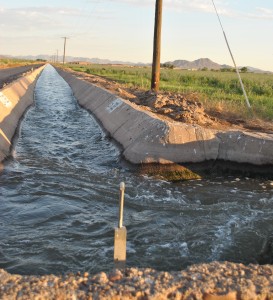
Buckeye Canal
Living in the West Valley of Phoenix Metropolitan area, especially amongst the farmland, one thinks about food or feed depending on what mouth it may be going in.

Feed
INTERESTING WATER FACT – I learned this year that Palo Verde Nuclear Plant uses 100% effluent water (yes cleaned toilet water) to cool their reactors, about 20 billion gallons per year or 40-50,000 gallons a minute at full operating power to cool their reactors and create steam. Steam is what generates the energy. WOW!!!!!!!!!!!!! For more Nuclear info, click here!
So with all the land that is dedicated to farmland and all the water that is spread out over that land evaporating to the heavens, it made me think of an idea called vertical farming. I saw this idea some while back in a Popular Science and Wired Magazine.
A Very Brief History of Vertical Farming
The term was first coined in a book in 1915 called “vertical farming,” by Gilbert Ellis Bailey. It is still available on Amazon Books, but probably will need to be dusted off once you get it. This book was written after the skyscraper was invented in the middle 1800’s. Just for some historical reference, the Flatiron building, one of the first skyscrapers in New York City was built in 1902. It is 285′ tall and 22 stories.
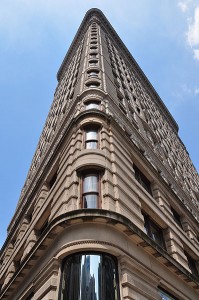
Flatiron Building in New York City
Many concepts in history have been dreamed up. Even as early as 1909, Life Magazine published a building that cultivated food. In 1922, Le Corbusier’s, one of the great architects of the 20th century, proposed vertical farming. Le Courbusier’s phrase was “Vertical Garden City” which came from a sketch developed in 1937.
The technology precedents that make vertical farming possible can be traced back to horticultural history through the development of greenhouse technology. Hydroponics have also made it possible to grow plants without dirt. The use of hydroponics dates back to 1627. Fore more info, click here.
Even Walmart has a kit one can buy to do you own hydroponics at home.

Walmart Hydroponic Kit for sale on website
Science fiction books also reference these concepts. A recent read “Dust” by Hugh Howey has references to vertical farming within underground silos. The characters inhabited silos after the earth was created un-inhabitable. It has grow lights and water systems like today’s vertical farms.



















