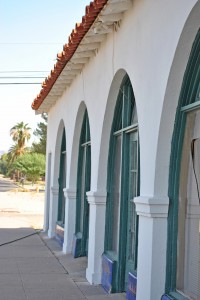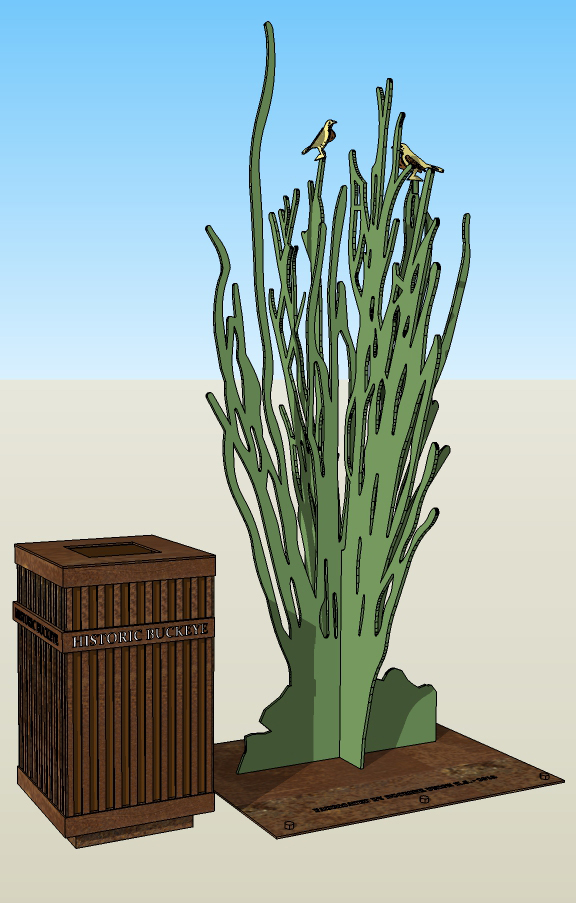
by Jeff Serbin | Jun 15, 2018 | Blog, Collaboration, Graphics, phoenix architects, public art, sculpture, Uncategorized
Frequently, Serbin Studio gets pulled away from the design of commercial building to design Public art. Whether designing a building or a sculpture, a similar process is involved. Conceptual design of various renditions are created for the Buckeye Main Street Coalition (entity in charge of creating the art), once a direction is selected, construction documentation is developed. The plans created are submitted to the city for permitting.
The art is a continuation of the sculptures found in Downtown Buckeye previously designed, fabricated and installed near Buckeye City Hall. That originally involved 4 sculptures that included a tractor, a cowboy roper, a cowgirl barrel racer and a cotton boll. www.serbinstudio.com/public-works/
Art Description
This projects consist of sculptures fabricated from sheets of steel. The prior sculptures were slightly larger and required their own footings. This time, our design intent was to design sculptures that would not require the expense of a large concrete footing. Two of the sculptures are 8′ tall so the effect known as Cantilever – “rigid structural element, such as a beam or a plate, anchored at one end” created a requirement for the sculptures to be stiff enough to allow for bending forces created from the occasional monsoon wind gust. This pushed the steel thickness to 3/4″.
A 4′ X 8′ sheet of steel at 3/4″ thick is approx. 1K LBS. This created another fabrication challenge. Fabrication, maneuvering them around the shop and shop fabrication or cutting of the steel. Once the sculptures were cut, powder coating would wrap the steel in the desired color.
The location of the sculptures are at 4th street and Monroe in Downtown Historic Buckeye. If you know the history of Buckeye, this intersection was the main cross streets of a Town that was the thoroughfare from downtown Phoenix to San Diego up to the early 1970’s. Now I-10 bypasses this quite town, but recently, the town is in its early stages of revival.
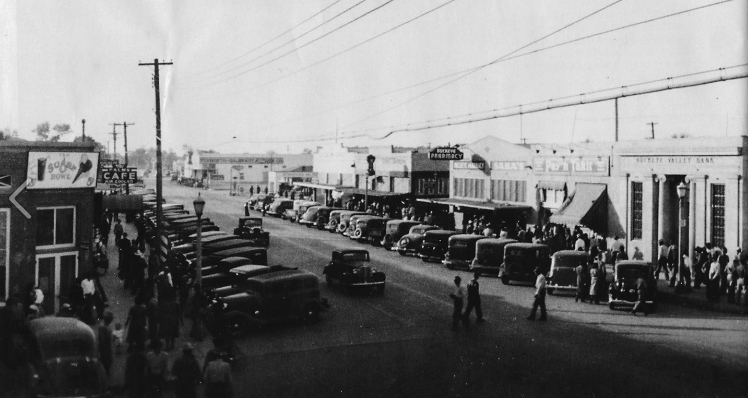
Downtown Buckeye in the 1930’s. It was a busy time back then.
The sculptures are located at the 4 corners of Monroe and 4th street. They reference the local fauna and flora of Arizona.
The Saguaro and ocotillo are going to be fabricated by the Arizona Corrections. The Barrel and Prickly cactus will be fabricated by the Buckeye High School Metal shop.
Art Presentation Graphics
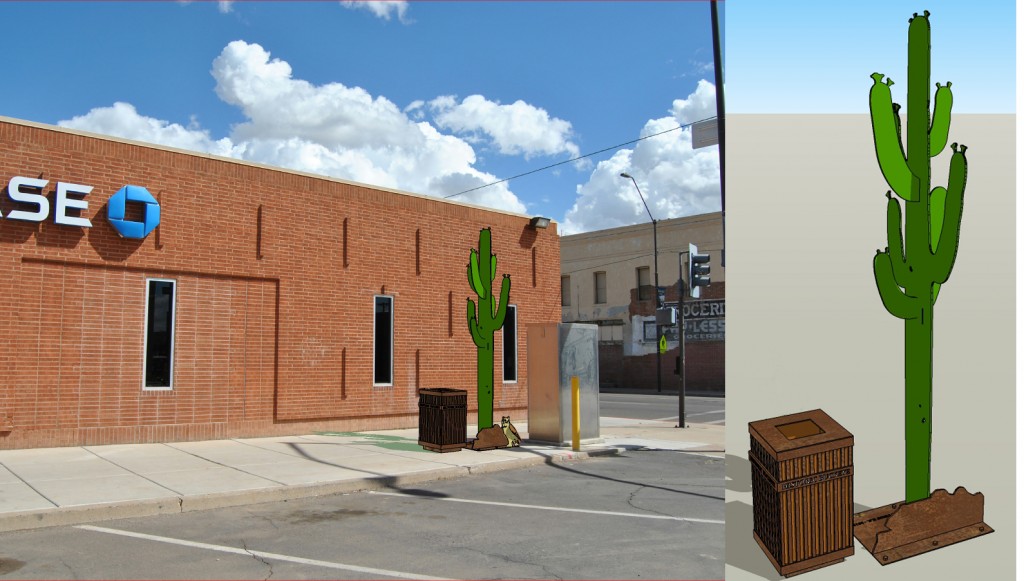
Saguaro located at Northeast corner of Monroe and 4th Street
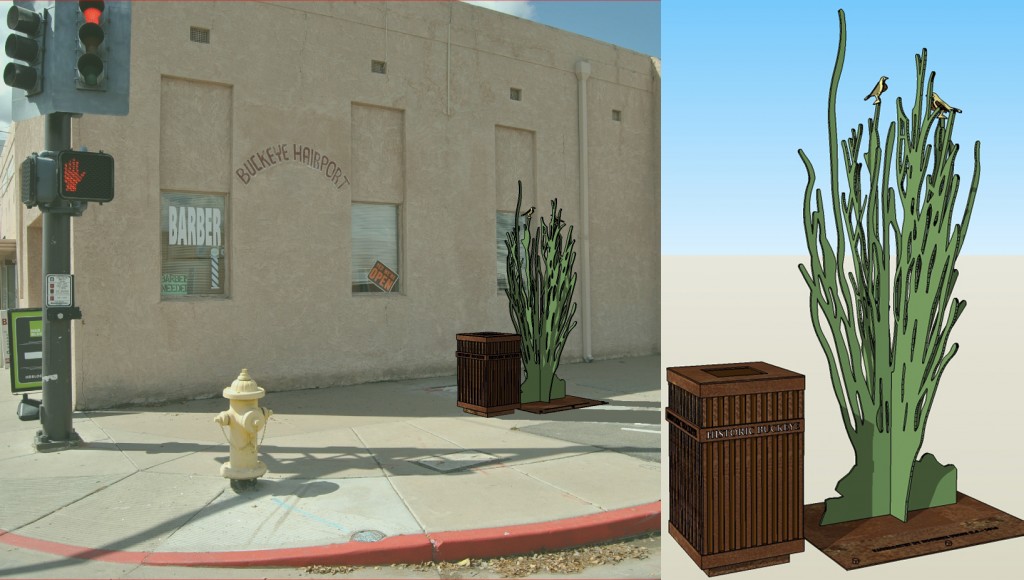
ocotillo located at NorthWest corner of Monroe and 4th Street
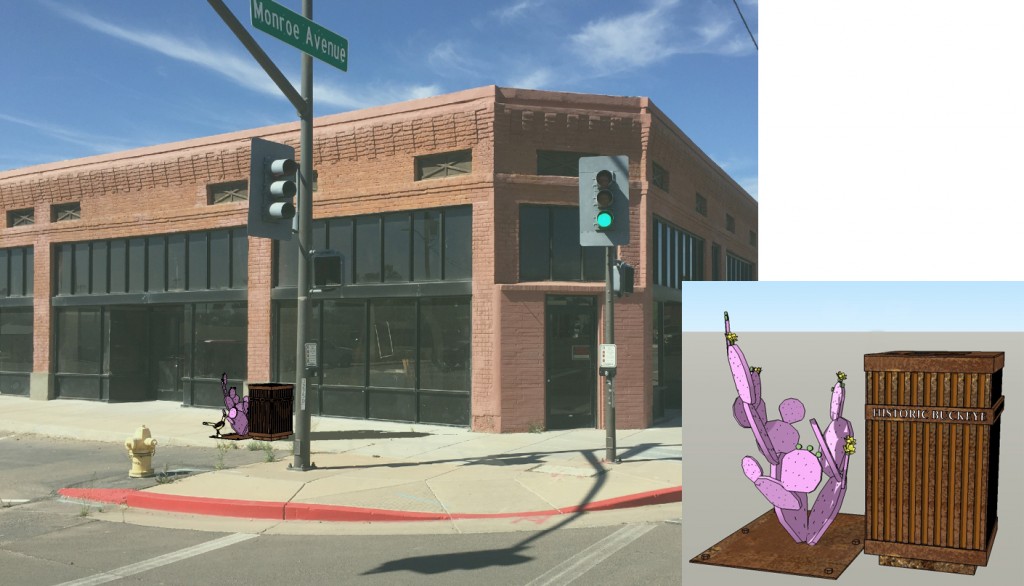
Prickly Pear located at SouthWest corner of Monroe and 4th Street
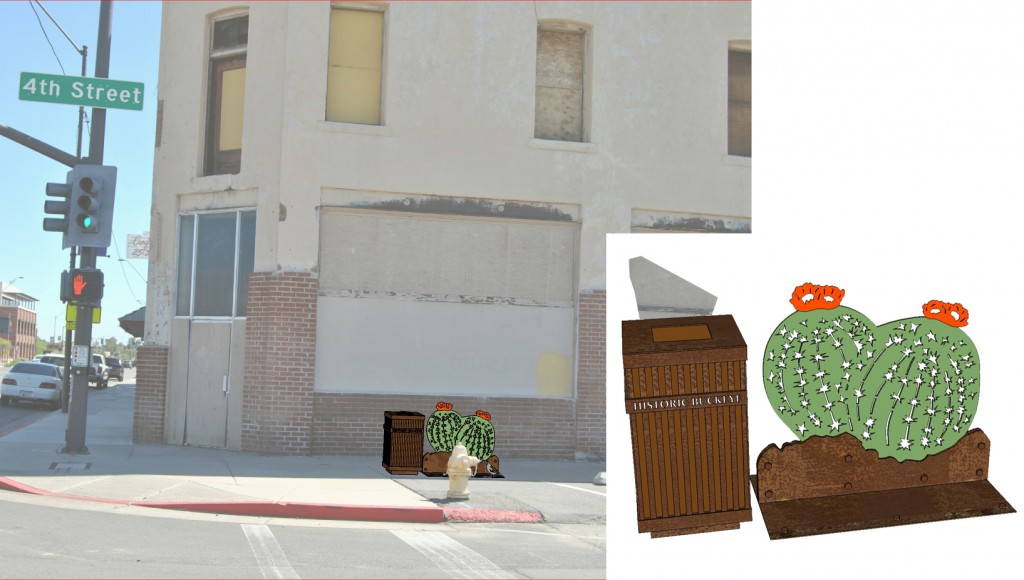
Barrel Cactus located at Southeast corner of Monroe and 4th Street
Looking forward to more Public Art in downtown Buckeye.
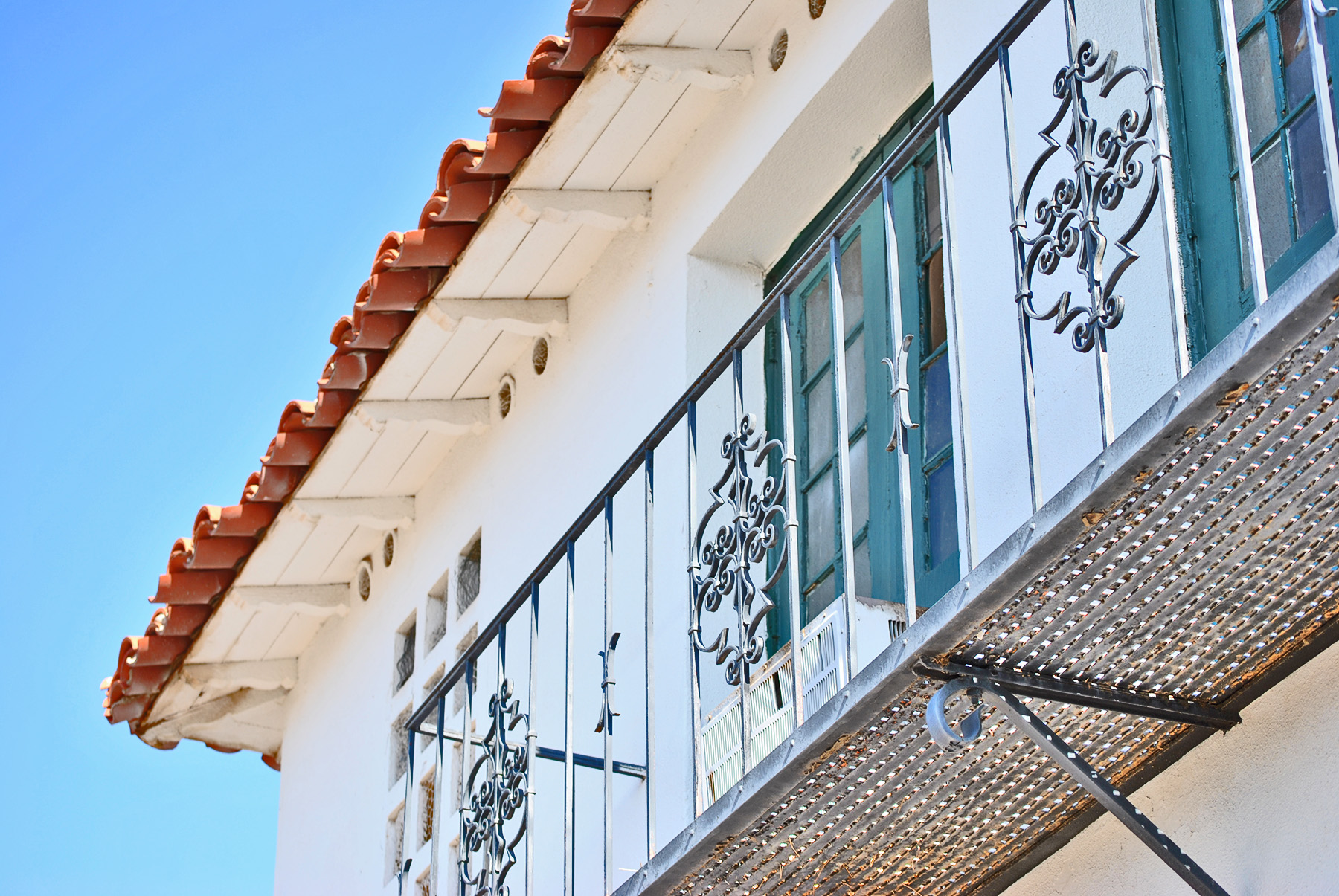
by Lara Serbin | Aug 16, 2013 | Architectural Planning, Architecture, Blog
Buckeye, Arizona is a fast growing Town located about 45 minutes west of down town Phoenix. Serbin Studio’s is minutes away from historic Buckeye so we spend a lot of time in Buckeye. One of Buckeye’s long standing traditions is funerals. Buckeye is a tight knit community where people recall going to kindergarten with their accountant or meeting their future husband when they were 5 years old at a garden party. I have been around long enough to know that funerals are big social events in Buckeye. Today, I showed up on the wrong Friday for a funeral but it turned out great because I took photos of the 1928 Spanish Colonial Ganley’s Buckeye Funeral Home. Could you just see me with my big camera taking photos of the building with everyone standing outside being all respectful. I got all my photos out of my system for next Friday. I was lucky to be able to chat with the owner Phil Ganley who is the second generation of Ganley’s Buckeye Funeral Home. While he was moving a casket out of his suburban at 9:00am in the morning at the corner of Baseline Road and Central Boulevard I asked him if I could take some photos of his building.
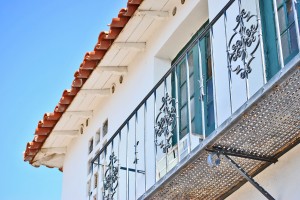
During the late 1920’s this building was part of an expansive idea to create an upscale town called Valencia just north of the train tracks and Buckeye Canal. The Miller Cattle Company was the developer who surveyed the land and commissioned this building to serve as a retail anchor. When the Ganleys moved to Buckeye in 1939 they occupied this building which was built with retail in mind originally, but the Great Depression created a change in direction. Phil explained that when he was a boy the family lived on the second floor and he would stand on the balcony in the photo above and look at the southern mountain range with down town Buckeye in the foreground. Ganley remembered nothing being around this building when he was a kid. He would ride his bike into down town Buckeye to see what was going on.
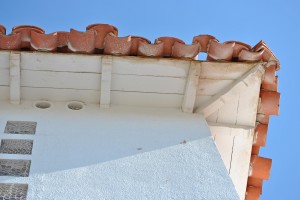
The building has been well preserved and still has charming detail. Indigo and terra cotta ceramic tile was a sustainable choice for the base of the arched storefront. The stucco is smooth and reminds me of Andalusian architecture of Spain the way it is scallops cut outs adorn openings. The white stucco contrasts with the vintage terra cotta roof tiles. The doors and window frames are original wood frame and maintained with many layers of teal paint. I did take a peek through the corner window. I was standing under a petite black metal light fixture where a bird had made a nest in the cage like housing. The white lace curtains seemed they had been drawn back for hundreds of years. Faded floral wall paper, pastel wood trim and vinyl squares made up the interior finish. I could imagine someone named Joy or Marty arranging a floral arrangement in front of the reach in cooler. Thanks to the Ganleys this classic building is still in operation and continues to creates an elegant place for local families to gather and pay their respect to ones who have died. With the help of my book Buckeye The First 100 Years 1888-1988 I can safely say that when this book was published in 1988, “Of the approximately five thousand people in the three cemeteries, he (Phil’s father, Paul Ganley) has buried at least four thousand of them during his 47 years in Buckeye.”. If you want to see some great examples of sustainable architecture take a visit to Buckeye, Arizona.
