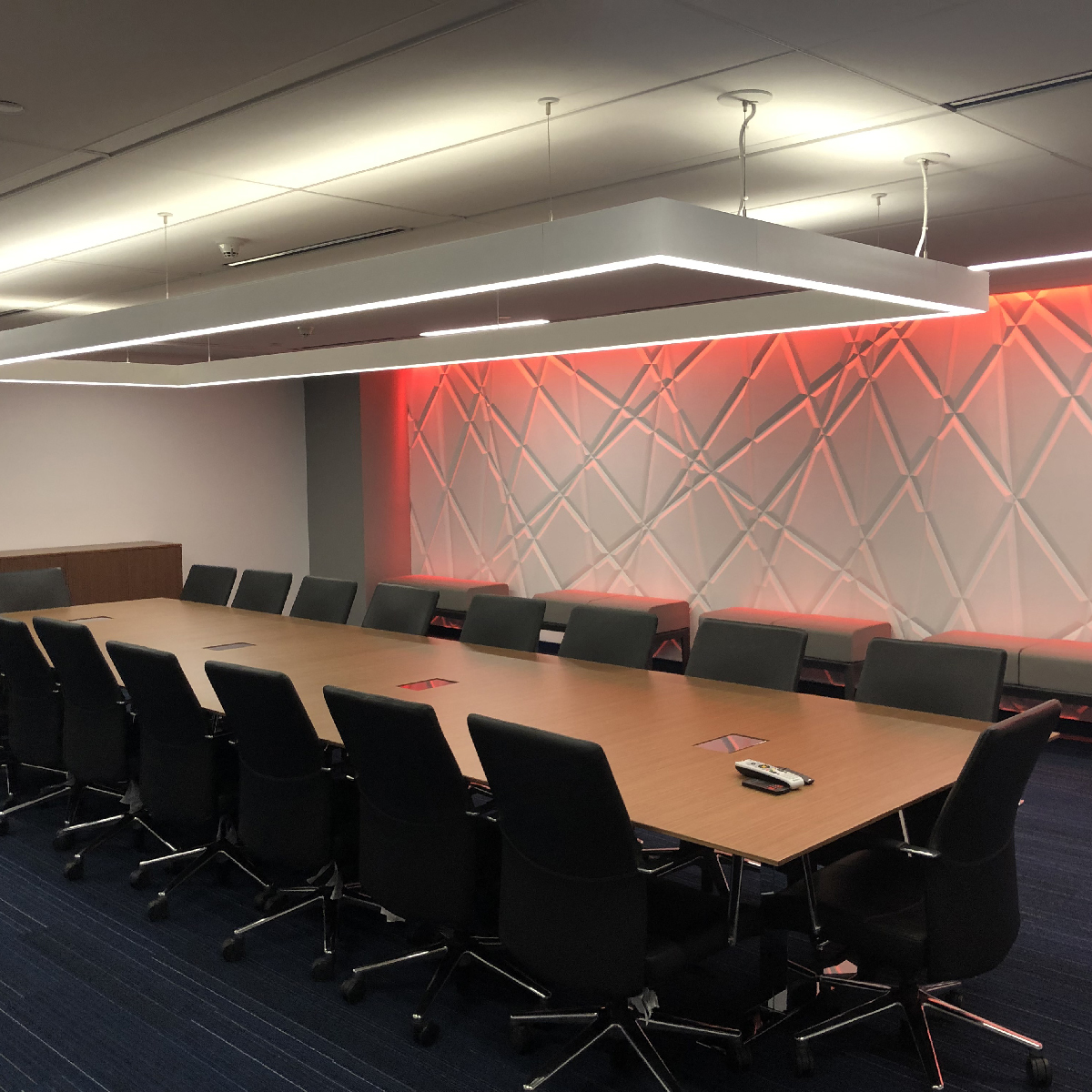
by Jeff Serbin | Dec 7, 2018 | Architecture, Blog, Data Center Design, Interiors, office architecture, office design arizona, office improvement, phoenix architects
Conference Room Interior Design
If conference room walls could talk. Designed to hold confidential conversation behind closed doors, these spaces must be adequately sized, comfortable and designed to allow people to connect. Flexibility is key in a facility where a presentation can be among a few to a large group.
The original facility for this fortune 500 technology company has several small conference rooms that were architecturally tired and able to handle up to about dozen occupants each at a time. The facility desired a large conference room that could easily hold up to 2+ dozen participants, technologically current and bring a bit of grandeur to a space which harked back to the 1980’s.
Solution
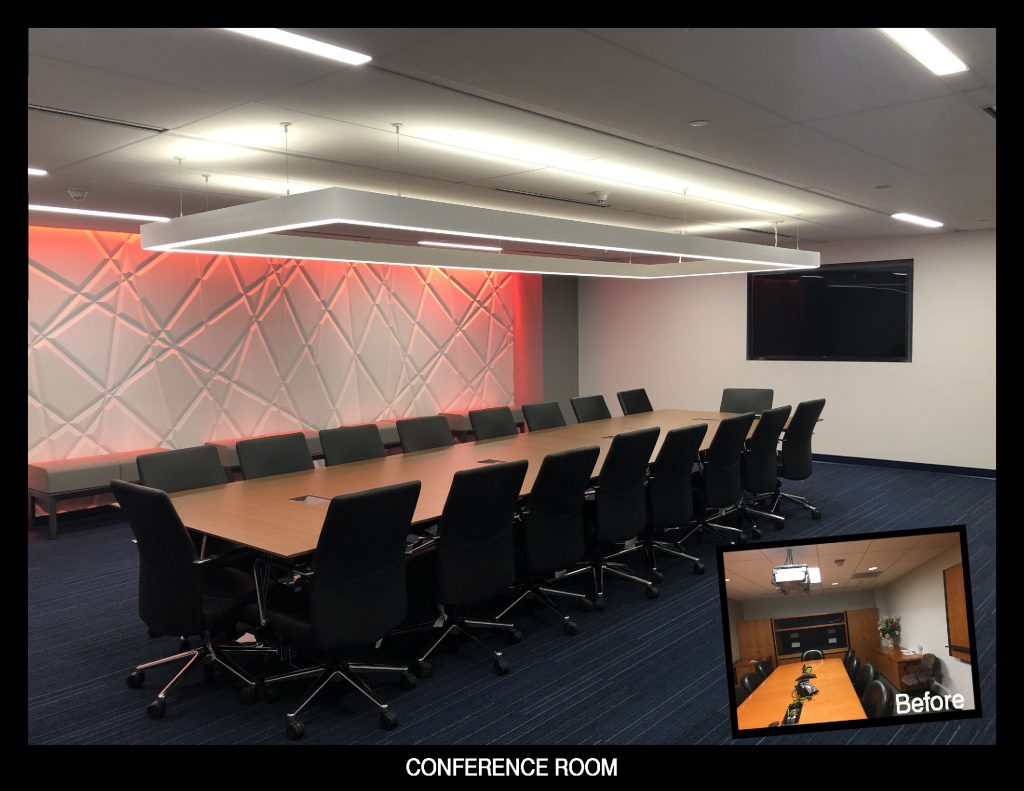
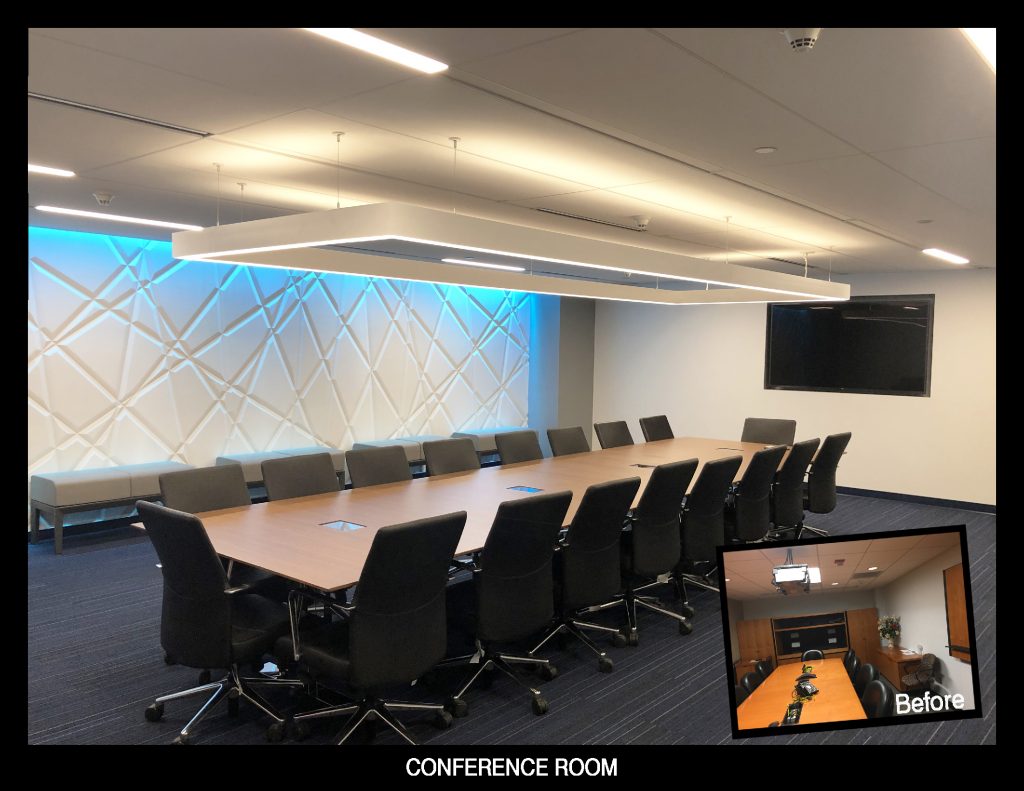
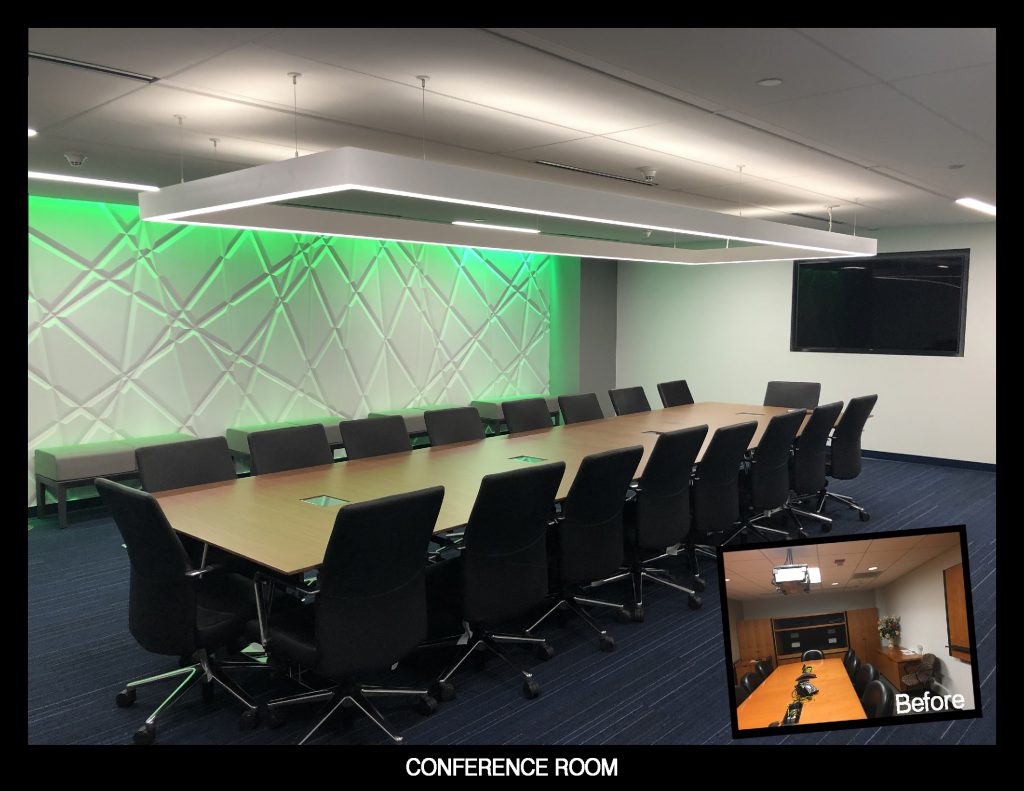
The solution was to combine two rooms into one large space. New finishes and furnishing were a must. A feature wall was incorporated (Interlam). One large continuous table (Nucraft Flow) was provided seating a total of 18. Additional benches (Steelcase Regard) around the perimeter allowed for additional seating. Floor finishes on a raised access floor included carpet tiles (Interface).
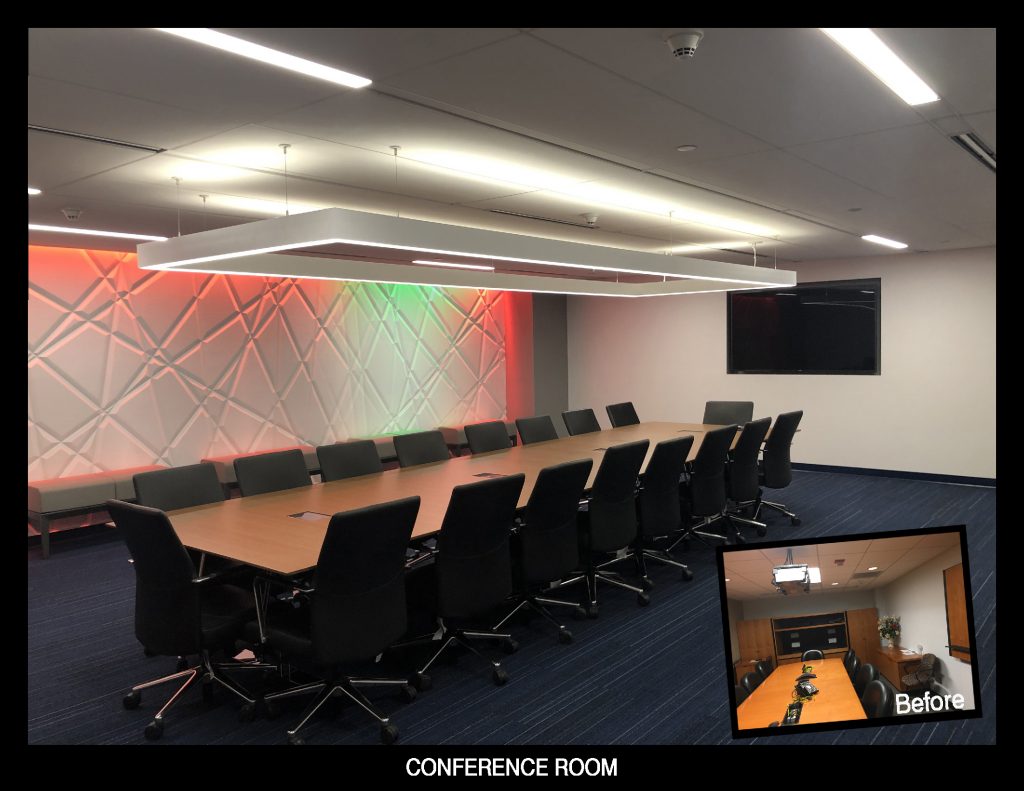
The accent wall was incorporated with color changing LED lighting allowing for a flexible mood of the space. If it is the dead of summer, a cool blue hue can achieve a cooling effect. On a cool wet winter day, a bit of red light can bring warmth. Wanting to focus on the bottom line, add a bit of green. If you looking to celebrate the holidays, add a bit of revolving color to add a little festive vibe.
If your conference room interior design is in need of an update, new finishes, furnishing and technology can bring your facility into the 21st century.
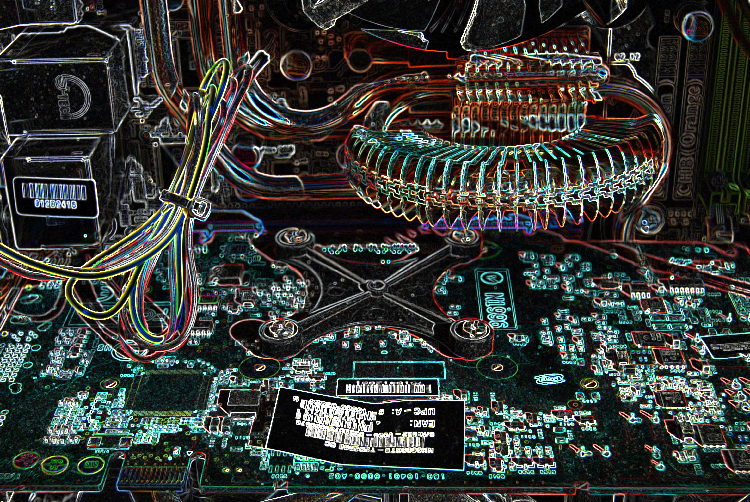
by Jeff Serbin | Jun 19, 2018 | Architectural Planning, Architecture, Blog, Cloud Computing, colocation, Colocation Data Center, Data Center Design, Data Hall, Interiors, Planning, Uncategorized
Renovation of Data Center buildings
Since, 2004, or the past 15 years, Serbin Studio has been re-designing Data center buildings in Arizona. As computer storage and computing continues to grow due to new technologies, buildings are requiring more data storage. Since 2004, data hungry companies have been adding to the required storage on the web, such as Facebook (2004), Netflix (1997), Wikipedia (2001), Amazon Cloud Computing (2005), Apple / Iphone (2007), Black Friday web (2005), Youtube (2005) etc. During the life of these buildings within existing colocation (cloud) facilities, tenants move in and out of leases. This creates opportunities for data centers to refresh and update their systems to meet current demands and upgrade to new equipment for better efficiency. Prem Data Centers also need to be refreshed or expanded to meet current and future needs as companies grow or change.
Colocation Data Center or Cloud computing – “Multi-tenant environment that is contained within a building outside of a company’s facility. It can house all the companies data or be a backup facility for disaster recovery. The data hall environment can be maintained by the tenant (triple net lease) or all operation of the systems (ie. power distribution, mechanical cooling etc.) can be maintained by the Colocation Facility. Cloud computing allows a company to minimize infrastructure of onsite while having a backup to their data in a maintained secure environment”
On Prem Data Center – “Refers to private data centers that companies house in their own facilities and maintain themselves. Benefit to onsite is ultra controlled environment with minimal latency. It is measured in Mbps or Megabytes per seconds.“
Latency – Delay of transfer of a packet of data from one designated point to another. This can be affected by number of router hops. Since data centers can be physically located anywhere in the world, a customer may want to consider the geographic location of their data to minimize delays.
In Colocation facilities, when tenants move in/out, the new tenants needs are unique and the Data Halls are updated internally. Improvements to Data Center facilities don’t just stop at at the Data Hall. Common meeting spaces such as Lobby’s, customer lounges, conference rooms, common hallways, restrooms etc. need refresh as well. Exterior of buildings also require updates to be competitive with new facilities.
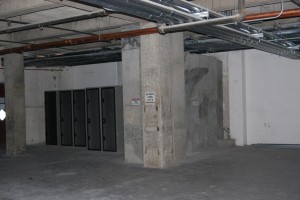
Raw space within Data Center building prior to remodel
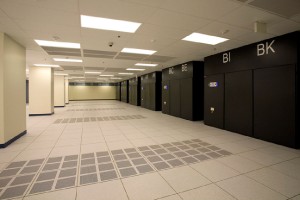
Data Hall remodel prior to Colocation tenants moving into space
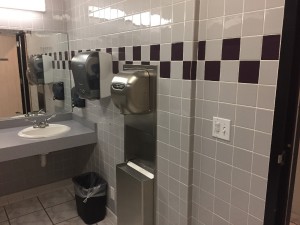
Data Center restroom prior to remodel. Circa 1980’s design
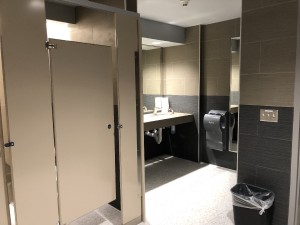
Restroom remodel in progress prior to completion. Terrazzo flooring, ceramic tile full height walls, solid surface counter with undermount sink etc.
Installation of new mechanical systems can upgrade the cooling capacity of the Data Hall. New power distribution systems and lighting systems can provide additional power and improve building efficiency.
Two types of Architects are required for a successful Data Hall environment.
Data Center Network Architect – “Design and support in the network planning, network architecture design, hardware and software, transmission and signaling links and protocols for a complete computer network. They evaluate new products and perform network problem resolution. Develop technical standards …… etc.”
and
Data Center Building Architect – “Design of building systems to support the Data Hall environment including a safe and secure invironment with adequate power and cooling required within the space to support server equipment. Buildings are designed to structurally support the equipment as electrical equipment can be quite heavy. Architects specialize in the design of support spaces (ie. lobby, offices, conference rooms, restrooms, customer lounge etc.) to provide a comfortable working environment.”
Serbin Studio specilizes in Data Center Building Architecture. We have put together a highly experience team of architect, Mechanical, plumbing , Electrical Engineer and structural engineers and other necessary design support to ensure quality, efficient and timely designs. Projects can be design-bid-build and design-build. The design team can handle all aspects of renovations to existing Data Center facilities and New builds. From small power upgrades to a rack, building cooling upgrades, Common space remodels, to conceptual space planning, our team is ready to handle any task. Since 2004, we have facilitated over 300+ projects ranging from several thousand dollar upgrades to multi million dollar upgrades to existing facilities.
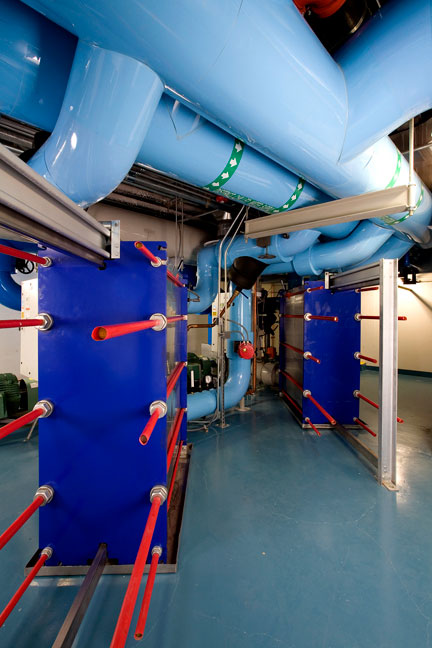
by Jeff Serbin | Apr 25, 2018 | Architecture, Blog, colocation, Colocation Data Center, Data Center Design, Data Center Design firms, Data Hall, Interiors, phoenix architects, Uncategorized
Data center’s are used to house computers which store information.
The information is stored away for ongoing importing and exporting of information, long term safekeeping and storage for future retrieval. Because the majority of this information is “for your eyes only”, the environment has to be secure from others and available to you whenever you desire it.
The information stored varies from personal to business. Banks store financial information, companies store information relating to their business, Facebook has your photos and posts, Twitter holds on to your tweets, Amazon stores your past orders, Apple Icloud stores your photos, your online retailer stores your credit card numbers, your kids snapchat floats in the cloud, this post is stored there etc.
Most people don’t realize where this information really goes or where it is stored. The term ‘cloud’ makes you look up in the sky, like a scene from Avatar, but it is all rooted firmly on the ground in Data Centers.
A Data Center therefore must be a highly secure environment which allows for oneself to access that information on a moments notice. For the most part, it is instantaneous. There are two main scenarios. (1) A company can build and operate their own data center or (2) rent space, called a colocation Data Center. Colocations Data Centers manage the facility, similar to renting space within an office building. The rental of space may be as small as one computer server, a rack which may store a dozen computers, a cage of any size storing 100’s of computers or a room storing thousands of computers. The top 4 Wholesale colocation Data Center providers as recognized by Data Center Knowledge are
- Digital Realty
- Global Switch
- CyrusOne
- China Telecom
The typical data center is comprised of a large room anywhere from a few thousand feet upwards to 40,000 s.f. The room is supported by a large electrical and mechanical infrastructure to maintain power to the computer servers while keeping them at a desired temperature. Computers use energy which give off a lot of heat. This heat if not removed will build up in a room which eventually will shut down the servers.
The power consumption within a Data Center is similar to how one uses power within our homes. At times, you have peak power when everyone is at home, turning on lights, cooking something in the oven, running our A/C to keep ourselves cool while watching television show. At other times, your power consumption is low, when your not home or asleep at night. Power companies need to supply enough power to handle the peak times a Data Center has when its servers are in heavy demand or else outages occur and clients are not happy. Therefore, data centers are similarly designed to handle higher than expected use so they can ensure that any demand is met. Data Centers use approximately 4% of the energy consumption within the U.S.
The quantity of Data Center is surprising. There are 40+ colocation Data Centers within Arizona and 100’s of privately run Data Centers.
Serbin Studio has been specializing in Data Center Design since 2004. The data center building is usually inconspicuous, not one to stand out and draw attention to. They have a level of secrecy so they can float under the radar. Most projects require the designers to sign a Non-disclosure agreement so the secrecy of the design methods are not shared with the competitors.
Within that 14 year period, we have worked on over 300 data center projects relating to conceptual designs, data center renovations, commercial office renovations, elevator renovations, exterior facades etc.
Our most recent projects in 2018 which I have sworn to secrecy include:
- Master planning for a new facility
- Exterior renovations to enhance an existing facilities tired facade
- Lobby, Customer lounge, restroom, offices and conference room renovations to enhance the customer experience
- Power upgrades to an existing facility
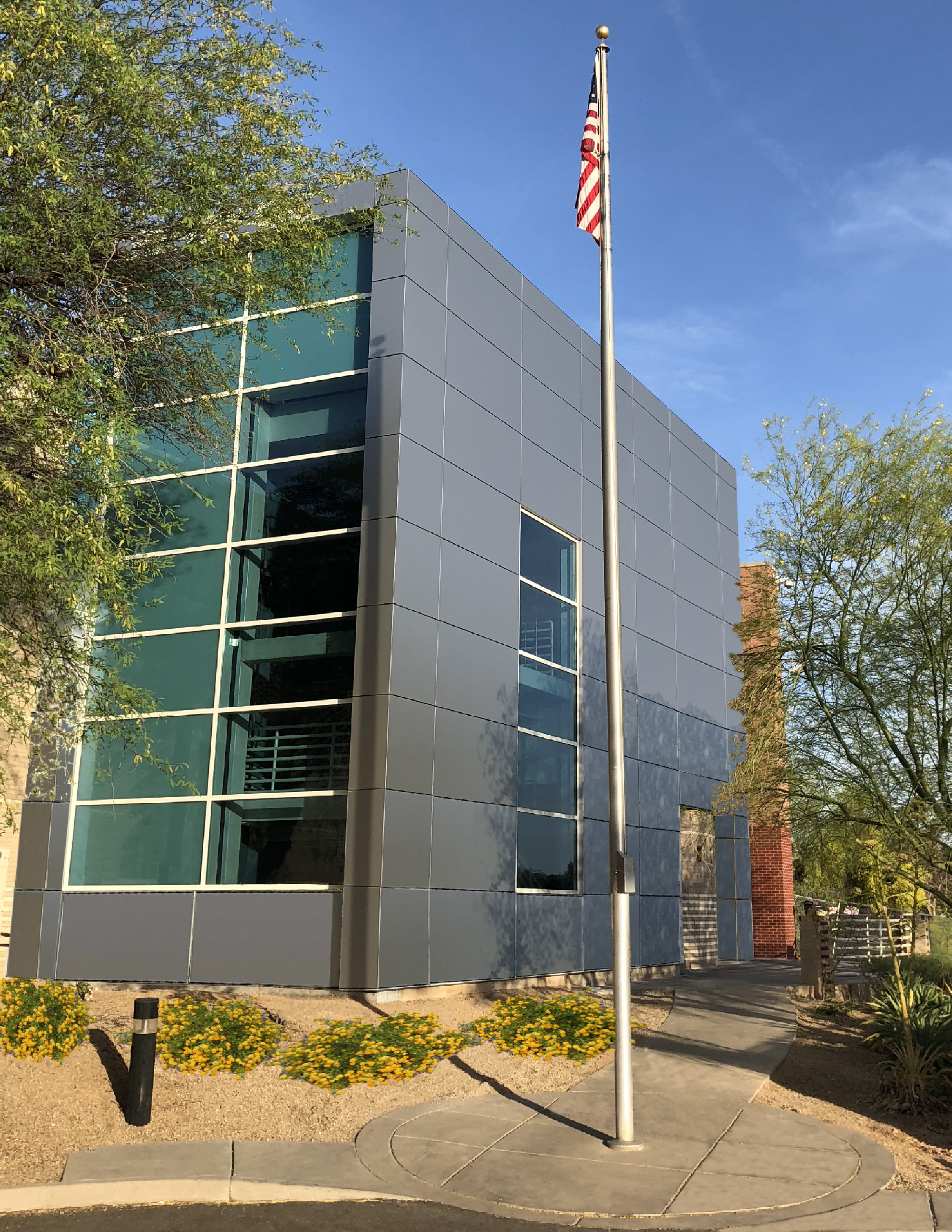
by Jeff Serbin | Apr 23, 2018 | Architectural Planning, Architecture, Blog, Data Center Design, Interiors, office design arizona, office improvement, phoenix architects, Planning
As buildings age, there are many factors which may spark the need for an office improvement. If you have a feeling that the space could be better utilized or that the finishes create a underwhelming environment, it may be time to update your offices to create a more productive and exciting place to work. If needed a finance for office improvements you can check this site https://www.onepayday.com/.
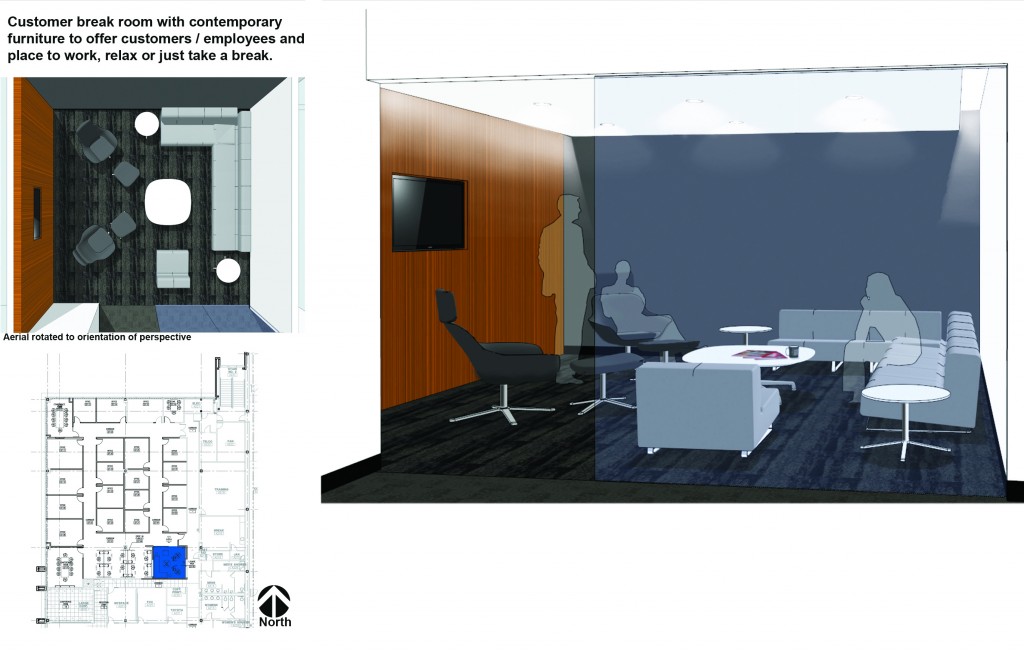
office Lounge
I recently met with a client and below are some recurring themes which make a company want to improve their work environments.
- Our office feels outdated
- We could better utilize our space
- First impressions from the lobby is lackluster
- The used office furniture we acquired when we first started our company is not an efficient use of space, aesthetically tired and in need of replacement
- As our workforce ages, we want to lure millennials into our offices and retain our current millennials
- Outdated system furniture
- unmatched office furniture with various chair styles within one room
- Desire Modern office interior
- Unmatched interior from multiple project throughout the years
- Lobby needs a refresh
- Restrooms need a refresh
Utilizing an architect to orchestrate the design should be your first stop. They can put together the necessary design team of engineers and contractor to ensure a successful project. For example, if structural changes are required or building systems such as Mechanical, plumbing or electrical need to be altered, the architect can find the right team. If your in need of a contractor, the architect can suggest the right type of contractor for the project. The best approach is when client, architect and contractor work together as a team.
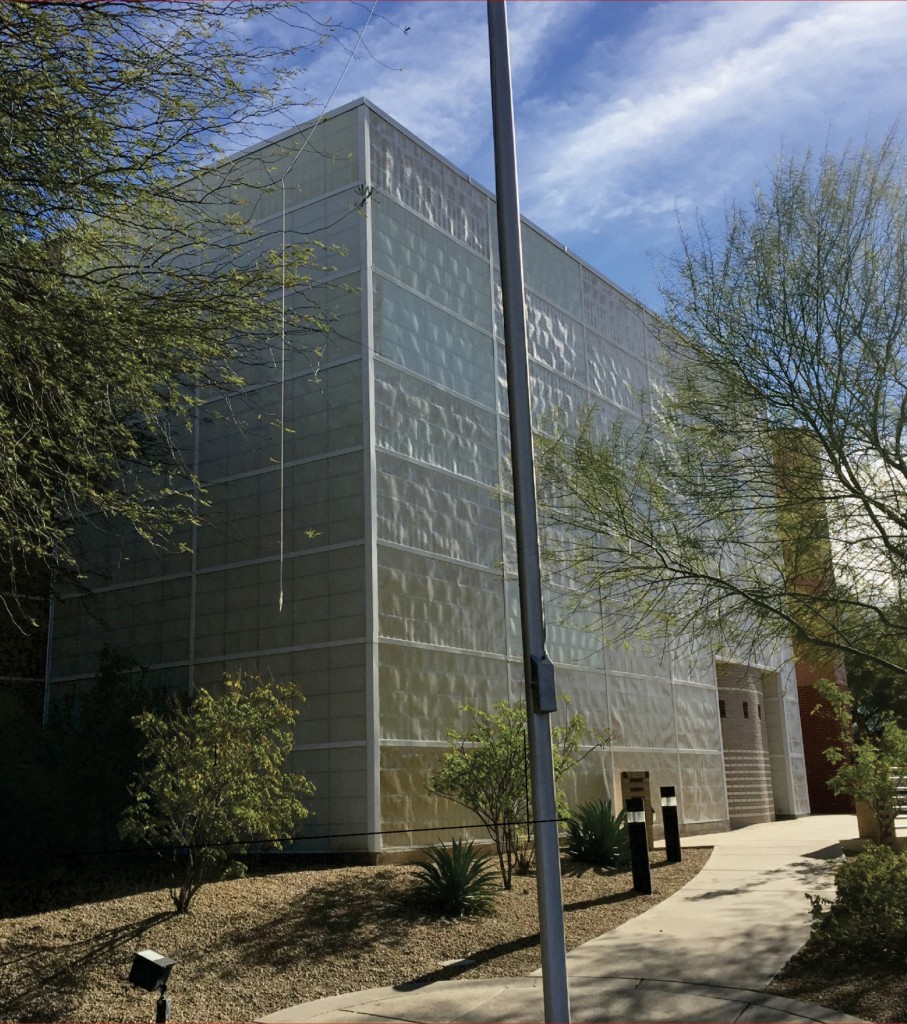
Before remodel
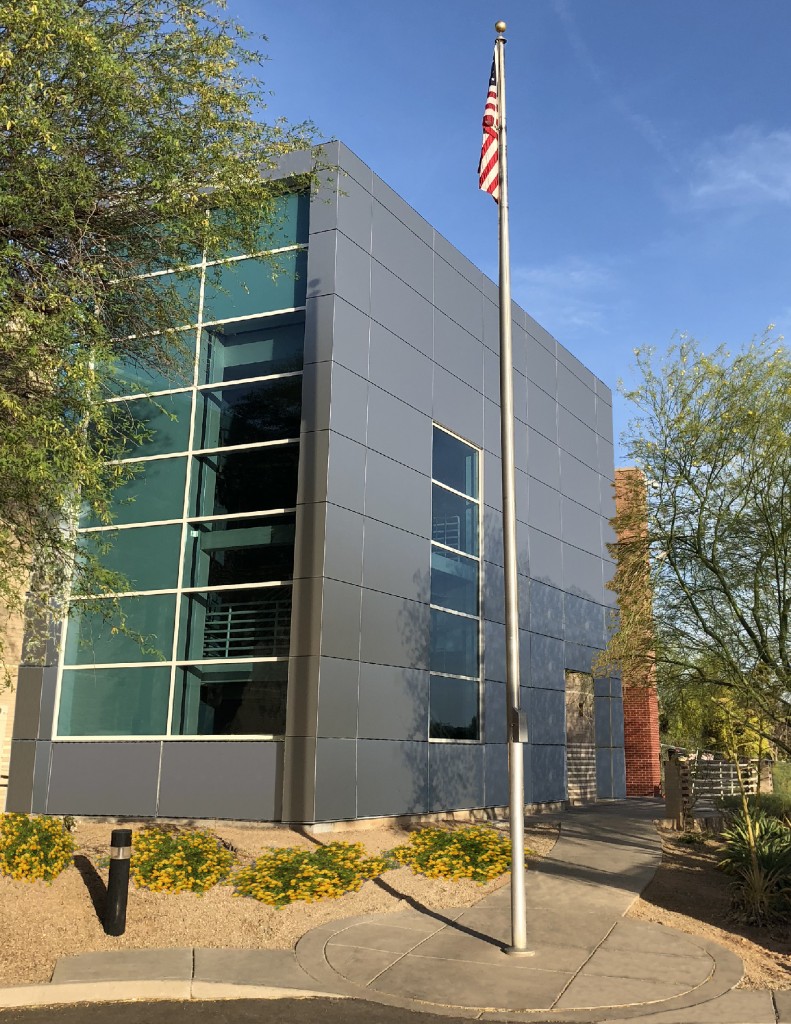
Commercial office building – After remodel
During Construction, especially improvements to an existing buildings, opening up walls, ceilings and floors may uncover unusual construction, items concealed from prior projects or even failure in construction systems. Abandoned sinks, ductwork and wiring is common. Even faulty floor slabs or failed plumbing can be uncovered. Fire rated wall conditions may be altered and not satisfying the code or even worse, creating a unsafe environment. Restrooms may need new plumbing, not just the sink or toilet, but what is behind the wall. Over time, the piping may have become corroded.
During construction, quick logical decisions by the design team and contractor ensure that the project is completed efficiently and correctly, satisfying all current codes and creating a safe environment.
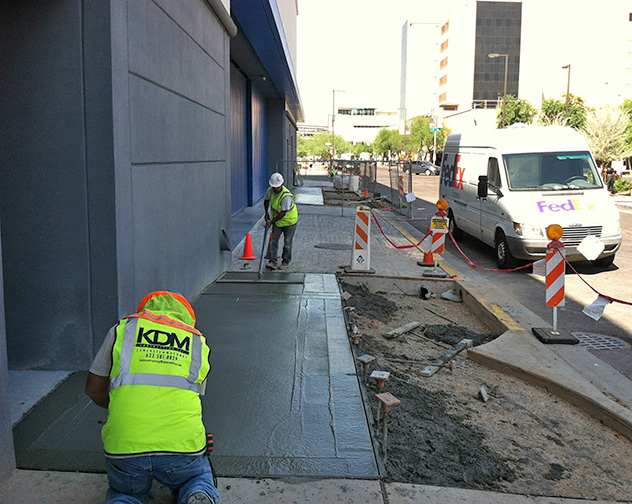
by Lara Serbin | Aug 22, 2013 | Architectural Planning, Architecture, Blog, Collaboration, Data Center Design, Planning
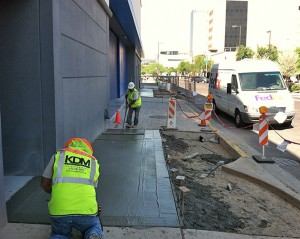
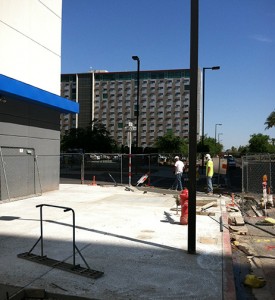
In 2010, Digital Realty, a world wide data center company completed an exterior upgrade on a local Phoenix landmark building. The building was built in 1947 for the Arizona Republic and then bought in late 90’s by Sterling [now I/O], and purchased by it’s current owners, Digital Realty in 2006. Isn’t is interesting that the building was built for a newspaper printing company with steady news on paper and now it has digital data constantly flowing in through colorful cables. This is Jeffrey’s post, but I had to add that.
On a hot May Day back in 2012, Gary and I took a walk around the building. It is located smack in the middle of downtown Phoenix, bounded by major streets named after past Presidents. We have Van Buren on the South side, Polk on the North and 1st and 2nd streets frame its East and West boundaries. As we walked the exterior, Gary pointed out sidewalks with various finishes, irregular cut sandstone (cheesy Southwest), salmon colored concrete (making you hungry), and grey concrete (exciting). It had been butchered throughout the years to allow for utilities to enter the building, feeding it power, water and data.
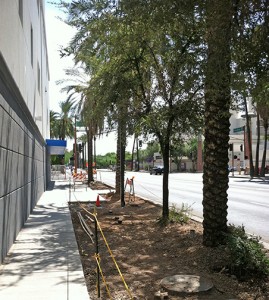
We both agreed something needed to be done to bring the sidewalks up to the sleek elegance of the recent exterior building make over including new texturing, paint, lighting and signage. We both knew the City would expect something in return for upgrading sidewalks. Did they want our first child?
In a long extensive back and forth tennis rally, working with the City of Phoenix Streets Department, Economic Development, we came to an agreement on new LED street lighting, with a resolution to who was to install and pay for this extra expense that we did not anticipate or plan to cover.
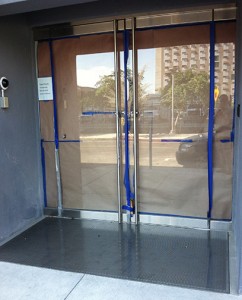
The project is now in final stages of completion. Sidewalks have been pulverized into small pieces, removed and replaced with new shiny, ok actually dull grey concrete which compliments the Grey Digital exterior and matches the City of Phoenix standard sidewalks. The new plants add a touch of green. Digital Realty exterior upgrade at 120 East Van Buren will be complete.



















