by Lara Serbin | Aug 12, 2014 | Architectural Planning, Architecture, Blog, Collaboration, Graphics, Interiors, Planning, Uncategorized
When designing anything it must be functional and meaningful. The photo below is a stop shot. That’s when I make whoever is driving stop the car so I can take a photo. The architect probably used this 1960’s CMU pattern on many of their buildings back in the day. But someone creative added the sweet colors so it caught my eye. Is it meaningful? Yes, it keeps the rain out of the inside of the building and heavily armed knights charging the wall with x-calibers.
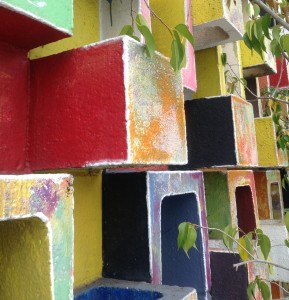
It is easy to get caught up in design especially architecture and forget that people are actually going to use your design after you leave your new building or whatever you designed. The photos below are from the Peterson Automotive Museum in Los Angeles. I like this exhibit because it reminds the visitor of playing with cars. I always like when collections of any kind are showcased. To make it more meaningful and fun they could design a ramp and let you race cars. The orange track has the cars permanently mounted. Cool but too static and boring.
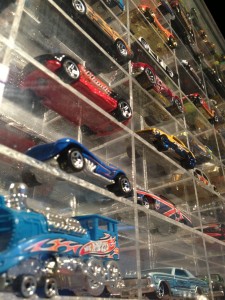
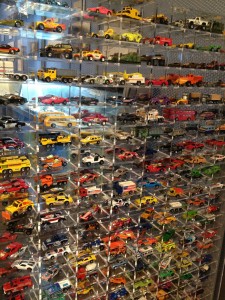
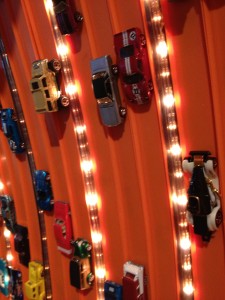
You need to look at the problem from a different angle or a different outfit. Stepping back is a good way to do this. Changing into flip flops and shorts could work too. Ask a friend for their perspective.
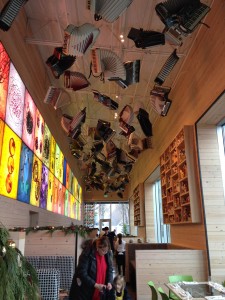
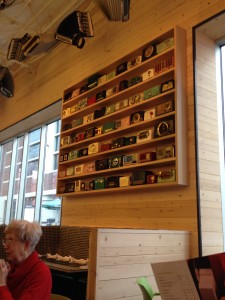
The Collections Cafe in Seattle is a great example of meaningful design. Forgive me for not listing the designer, whoever you are… Can I be you? You rock! Suspended accordions, vintage transistor radios, and creepy yard sale poodle statues are all part of Dale Chihuly’s private collection. Hence the name of the Cafe. Crazy I know! It was a sequential understanding of one artist’s work. First you start in the dark gallery where the glass art is the main focus. Then you have lunch at this cozy cafe and absorb visual clues of Chihuly’s inspirations for his work. I could imagine him looking around at flea markets in hopes of finding another fishing lure for his extensive collection.
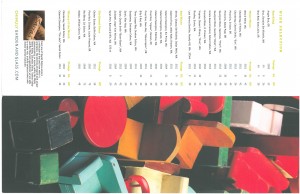
The menu design is wonderful too with a continuation of shapes and color. The whole design package is a design win!
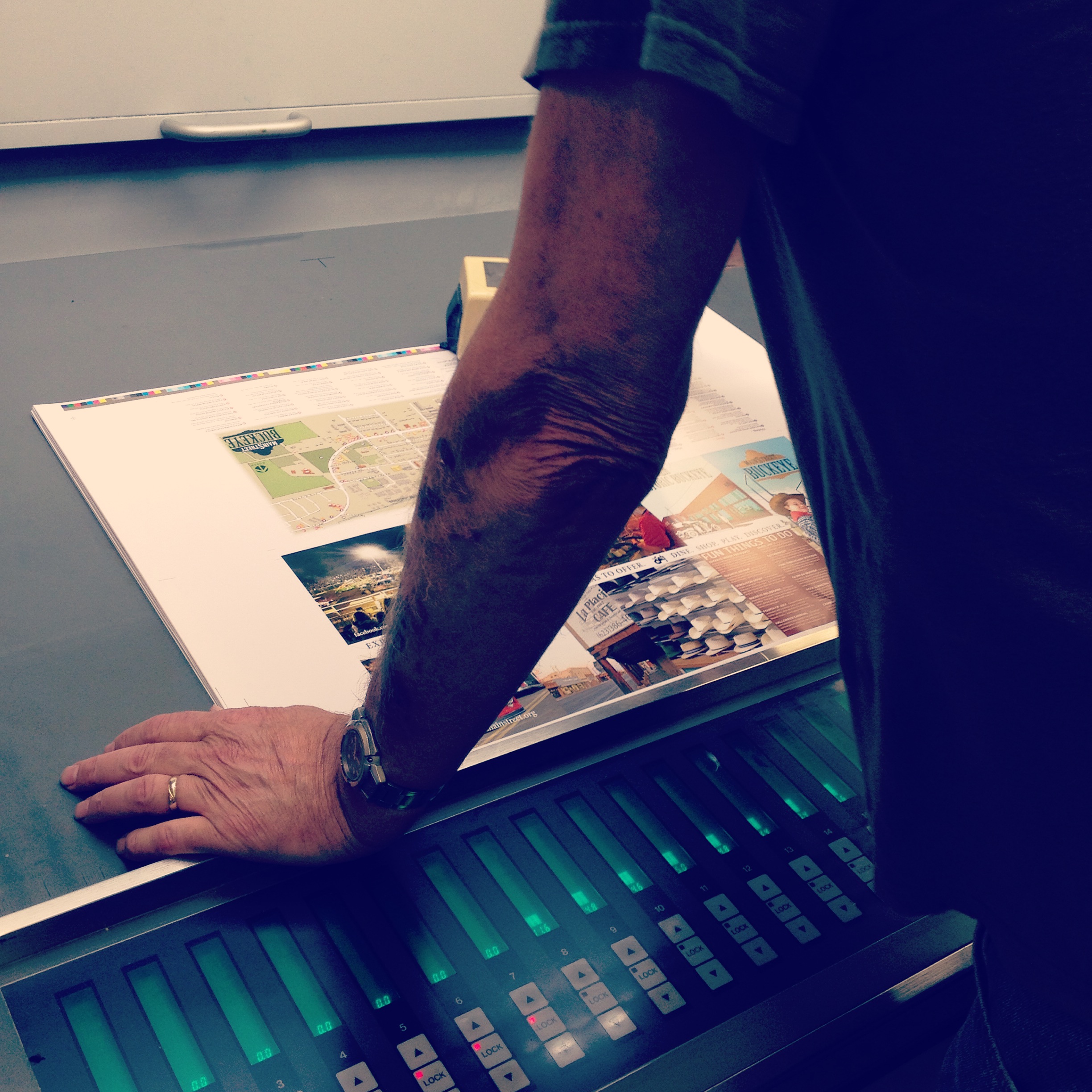
by Lara Serbin | Jul 11, 2014 | Blog, Collaboration, Graphics, Uncategorized
There I was watching our final brochure getting printed out at lightening speed today. This brochure is the second try at coming up with a brochure for Buckeye Main Street Coalition. We are a group that volunteers our time to make Down Town Historic Buckeye look better. We want new and current businesses to thrive on Buckeye Main Street.
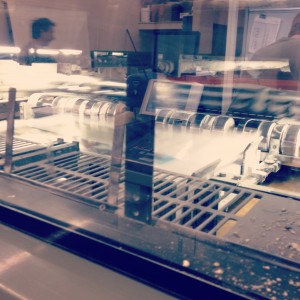
This is a big ass printer at a place called http://www.lithotechaz.com/ in downtown Phoenix. Shelly Butler, with Forms Management is a Buckeye girl who helped us find the right place to print this vertical accordian style double sided brochure. The place was on Grand Avenue and 27th Avenue which is pretty industrial place. So I found out that Grand Avenue really has an end point today. It ends at Indian School Road. Now you can all sleep.
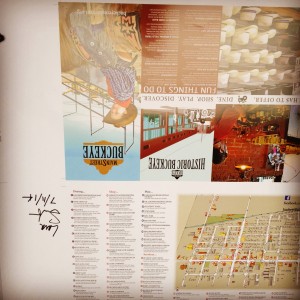
Everything looked so sharp and the colors were really deep. I did notice the sky could have been blended a bit better because the cowboy photo was not quite tall enough. So only you and I know. Next printing I guess. No one will care except for me. Even the horse hair is so crazy sharp.
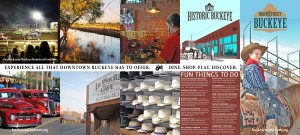
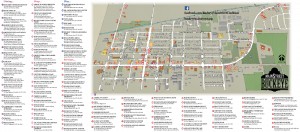
So one side has photos of fun things to do in Buckeye like go to a demolition derby, get a burger at Cafe 25:35, go to a car show, buy some jeans at Saba’s Western Store and have 99 cent tacos at La Placita Cafe. Then on the flip side is the map with location dots. We tried to squeeze everyone on there. If you are not on there just call me up and we will put you on there for the next printing.
There are so many printing options. I think as being the graphic designer it helps to go and watch how it is actually printed. By visiting a print house it is a great way to learn about new finishes, colors and formats. There were so many exciting projects going on at once at Lithotech today. There is a lot that happens behind the scenes. It is isn’t as easy as design a brochure and poof it magically appears at your doorstep as a folded brochure. There are many steps to the finished product. Right now our brochure is probably waiting to get the bleeded edges cut off and then folded.
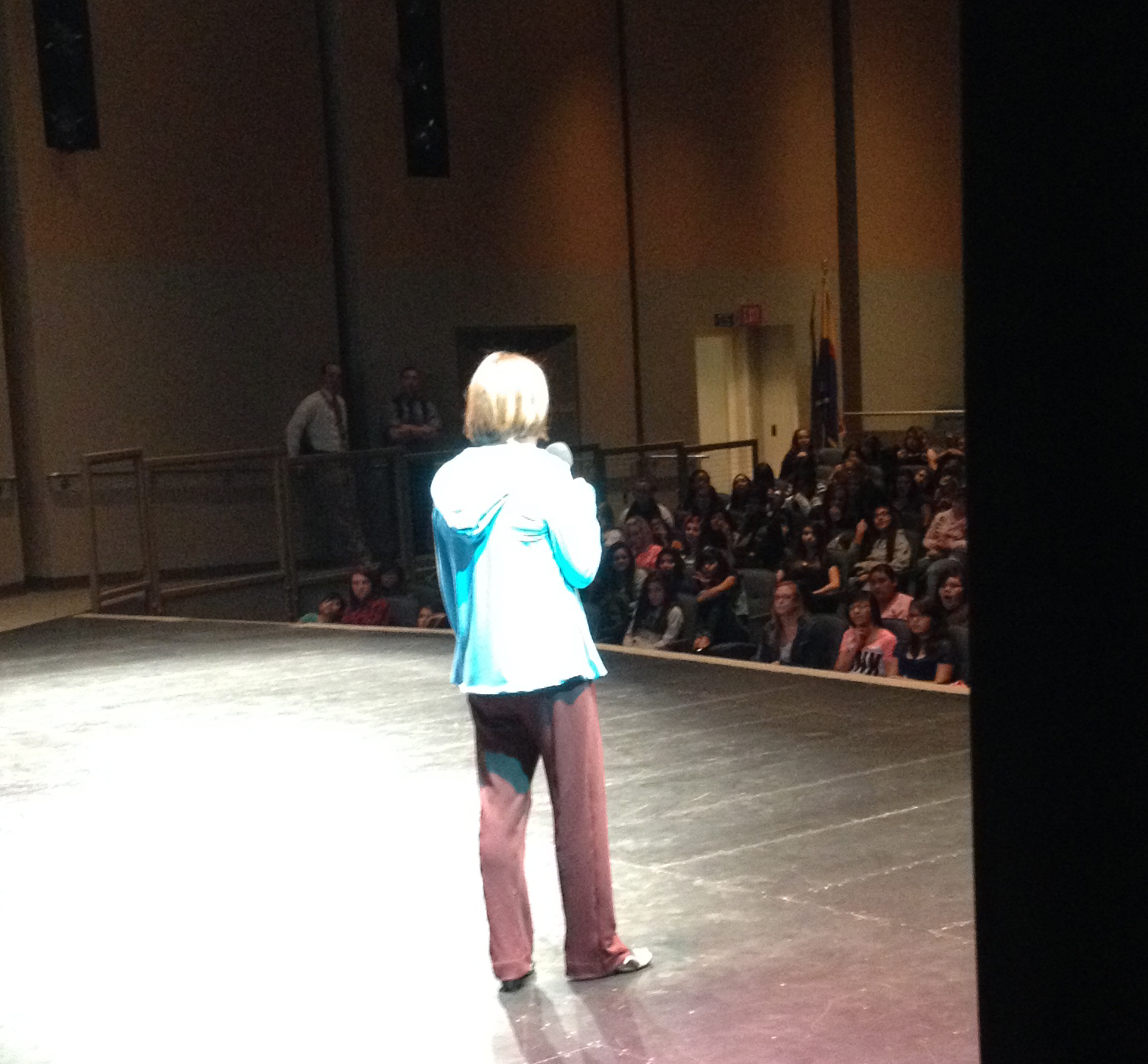
by Lara Serbin | Mar 21, 2014 | Architecture, Blog, Collaboration, Uncategorized
A business friend of mine Julie Sullivan with Dominion Real Estate Partners started Tomorrow’s Winners a youth empowerment program 5 years ago. She invited me to tell my story on how I became an architect at this event today at Buckeye High School.
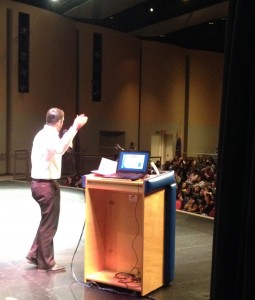
Heith Reade
Heith Reade with BMO Harris Bank spoke first. All the girls loved his organized and confident message. He had a power point and he connected well with the young women.
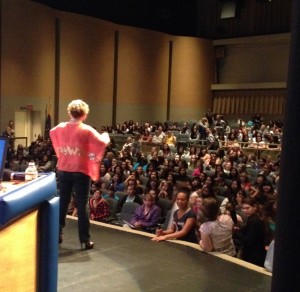
Lydia Evanson
Next up was Lydia Evanson with LME Creative Human Resources. The cool thing about her presentation is how she invited the students to come up to the stage and do a career shout out. Lydia and Heith are both business friends from the Buckeye Valley Chamber and The Rotary Club of Buckeye.
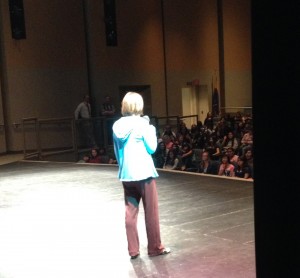
Lara Serbin
I was the last speaker today. I felt really relaxed with the huge power point behind me. Forget the need for a laser pointer. I just pointed with my arm. I was impressed with the questions they asked at the end. Most of the questions were regarding why I chose architecture and some of the challenges along the way. I had about 10 questions! A record for me. I have the privilege of speaking again to Youngker High School in Buckeye tomorrow.
A special thanks to Julie Sullivan for giving me this great opportunity and Pat Rovey of the Buckeye Women’s Club for saying those nice things about the cook book cover I designed.
Lara Serbin
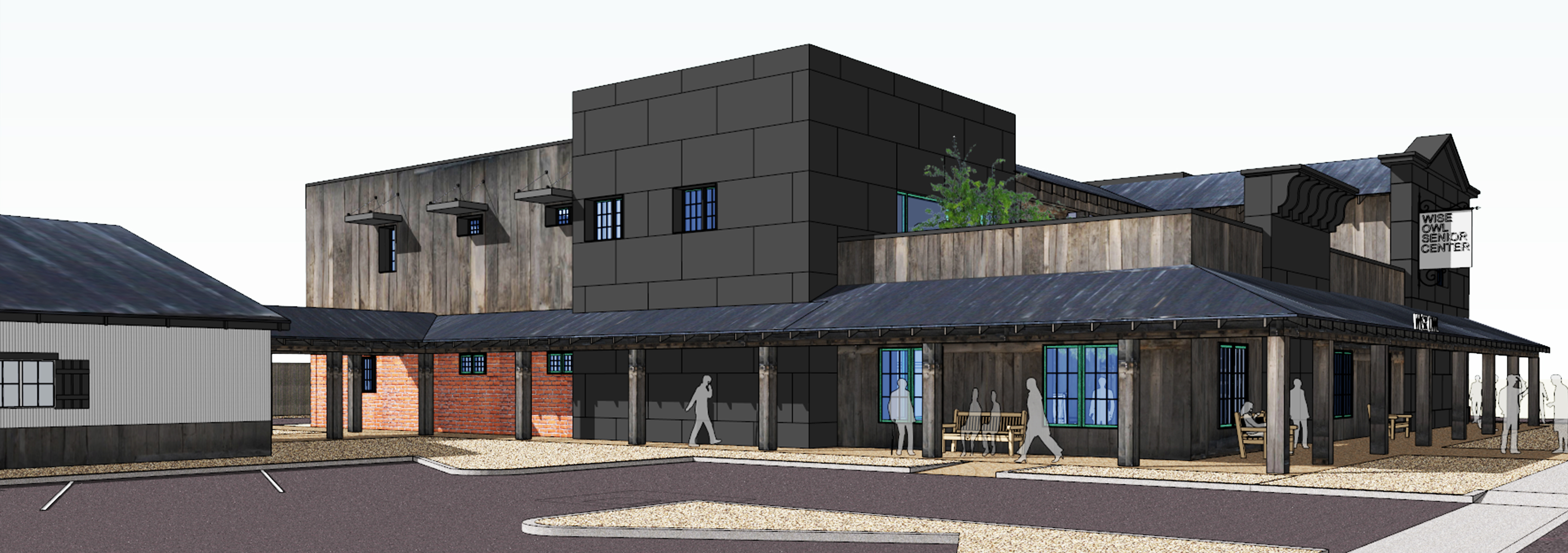
by Jeff Serbin | Feb 6, 2014 | Architectural Planning, Architecture, Blog, Collaboration, Planning
Have you heard the term “He is a wise old owl?” You can find many wise owls at Wickenburg’s local senior center, Wise Owl Senior Center, located just south of the Santa Fe Railroad tracks. It’s facility was founded in 1979 and has been wisely used over the years.
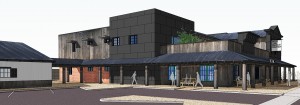
The existing 6,500 square foot facility has seen many card games (hopefully no strip poker), bingo games (I22), musical bands (I heard the Grateful Dead played there), billiard games (part of Color of Money was filmed there) that have been played in its facility over the years. The center has outgrown its use and the Foundation for Senior Living who operate it, are looking to revitalize the establishment, once it can gather enough gold nuggets from the local mines in and around Wickenburg within its talons.

Serbin Studio first task was a ‘programming session’ or fact gathering, working with the facility managers and users to get a grasp on how the facility operates within the existing building and how it operates. The current building lies outside the historic downtown core of Wickenburg and is camouflaged, like an owl, into the surrounding neighborhoods. Like an Owl who can turn its head as much as 270 degrees, Serbin Studio took its design a step further and designed a facility which looks a full 360 degrees.
The design is two stories and 14,000+ square feet, reflecting on the historic fabric of Wickenburg which is influenced by many things: mining, railroad and the ranch lifestyle. As an owl flys silently, the building pleasantly surprise its users once they step foot into the private courtyard. It’s amenities include a full service Dining Room and associated Kitchen and food distribution on its first floor. The second floor contains meeting rooms, a game room, computer center to email the grandchildren, offices and conference rooms to manage all the programs they offer. The second floor also offers and outdoor patio with views to the local mountain ranges so you can keep your eyes on those claims you may have in them mountains. It’s also a great place to watch the summer monsoon’s roll in from the North.
[print_gllr id=1420]
The project is only in the conceptual phases, however we hope the design will provide momentum to allow the facility to expand.
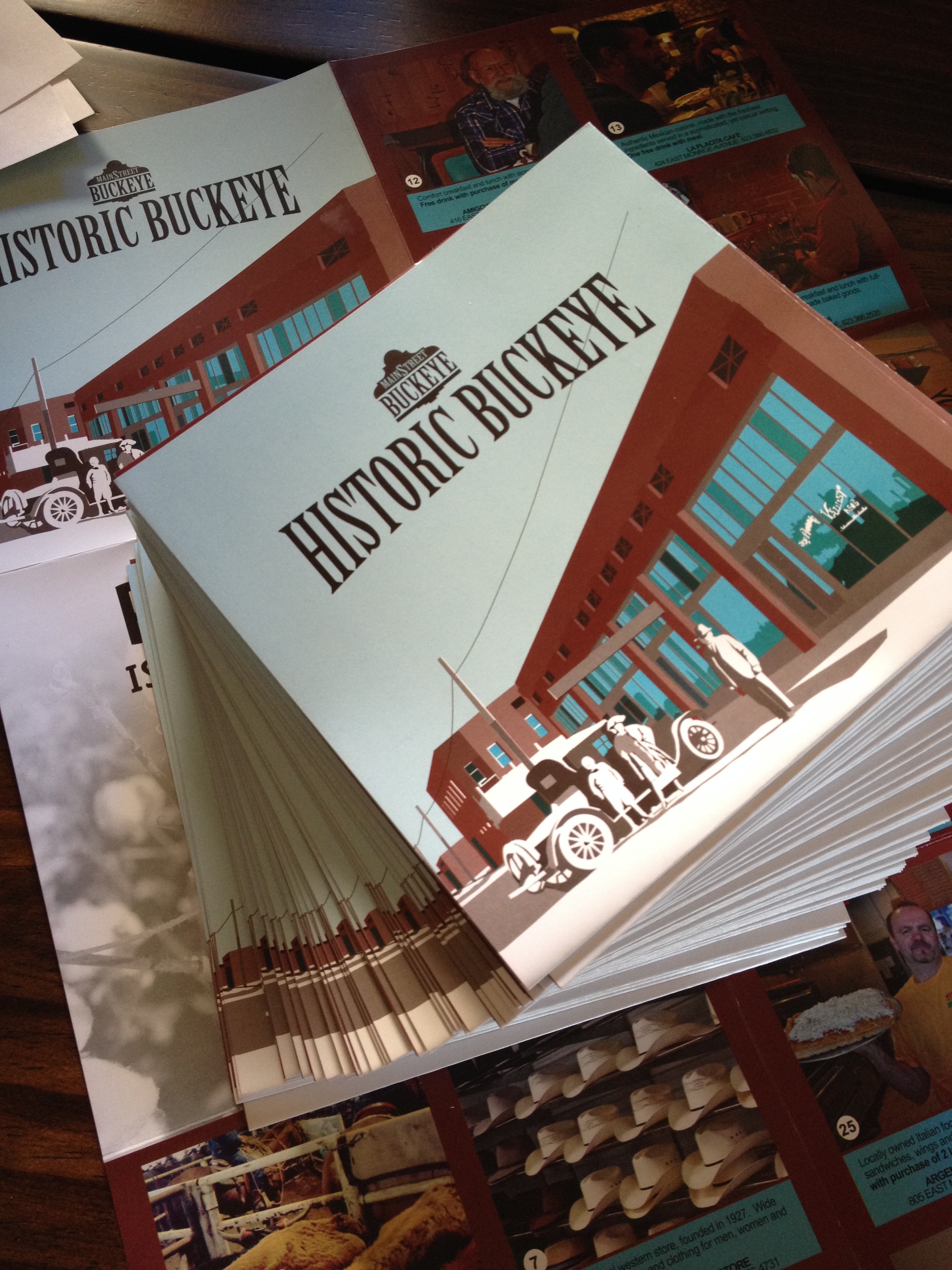
by Lara Serbin | Jan 15, 2014 | Blog, Collaboration, Commercial Architecture, Graphics, Planning
The view from the double swinging aluminum doors of the Chase Bank in Historic Buckeye is quite spectacular. Everything inside is a typical Chase interior except when you glance out the front doors which looks onto the rustic aged super graphics painted on the brick of the historic San Linda two story building. The rustic brick cropped image beyond the glass doors is such a stark contrast to the sleek commercial interior. You know you are in the heart of Historic Buckeye.
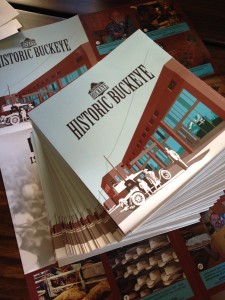
I was dropping off a stack of the brand new maps of Historic Buckeye. I had some banking to do and after I was done I shared the map with teller Blanca Villareal. She became very friendly as she explained, “I have lived in Buckeye since I was 10 years old.” She was excited that something had been done like this for Buckeye. The Buckeye she remembers was a robust down town full of activity and buzz. The flier made her feel hopeful for the future. She thought the maps would be a great item to give to a new client opening up an account. Blanca has noticed that more people are buying homes and opening new accounts in Buckeye. Derek Stephens, a third generation Buckeye local and personal banker for this particular Chase branch was happy to see the fliers. He opened up the flier and his whole face lit up, “This is awesome! I love the photo of Hobo Joe!”.
[print_gllr id=1403]
This map was a group effort designed and printed by the Buckeye Main Street Coalition. I am very proud indeed to be a member of this group. Our group combines the unique skills and vantage points of both public and private sectors to revitalize down town historic Buckeye commercial district. Through a gradual process that begins with small steps, sustainable improvements are being achieved.
Haiku for the week:
A Reflection On:
Hellbent dilema
or lofty grace following.
Stay up dancing too.
-Lara Serbin
by Jeff Serbin | Nov 20, 2013 | Architectural Planning, Architecture, Blog, Collaboration, Graphics, Interiors, Planning
Last summer, I had the opportunity to travel along the Western coast of Washington State in the Olympic National Park. It’s vast mountain ranges with it’s hundreds of thousands of acres of pristine undisturbed forests, it’s 73 miles of coastline, give you a sense of tranquility. However, I stumbled upon something which left me feeling unsettled.

Tsunami warning
We visited a well-known coastal beach, Ruby Beach. It’s very impressive with it’s monumental Sea stacks. On our way down the path to the beach I saw a very dis-concerning sign. What to do in the event of a Tsunami, where to go! My plans to spend hours building an 8th Wonder of the World sand castle only be destroyed by a wave was squashed.
This evacuation plan essentially said “Run like hell to the highest point!” I definitely would obey if I saw a looming wave coming my way. All I could conjure up was videos I had seen on YouTube of the Tsunamis around the globe. Tranquility (T-RAN-Quility), no more.
As an architect, one of our responsibilities is to create buildings which are safe that have a clear path to exit, just in case you have to “Run”. We all had fire drills in elementary school, right?
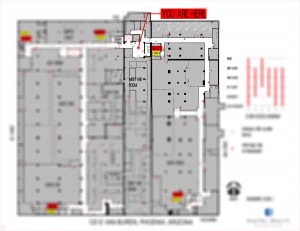
Exit Plan
Recently, I had the opportunity to prepare one of these plans for a building. By code, a building has to prepare evacuation maps (floor plans) for public buildings to teach people how to exit from that building. Who better else to do so, an Architect. In a small building, it’s likely obvious, but when you are within a large building with multiple floors and various paths of travel, it does become important.
This building has 6 floors and over 300,000 square feet. The plans typically show where the stairs, elevators, fire extinguishers and the fire pulls. I learned at elementary school never to play with one.
The code doesn’t really tell you where they should go, just what should be on them. Typically it’s at the elevator lobby. Essentially, the plans are graphic design projects because they have to be clear, accurate and look pretty.
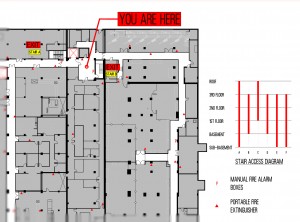
Exit Plan Enlarged
So hopefully in your travels on a Washington Coast beach or within a large building, you’re only running when nature calls.
























